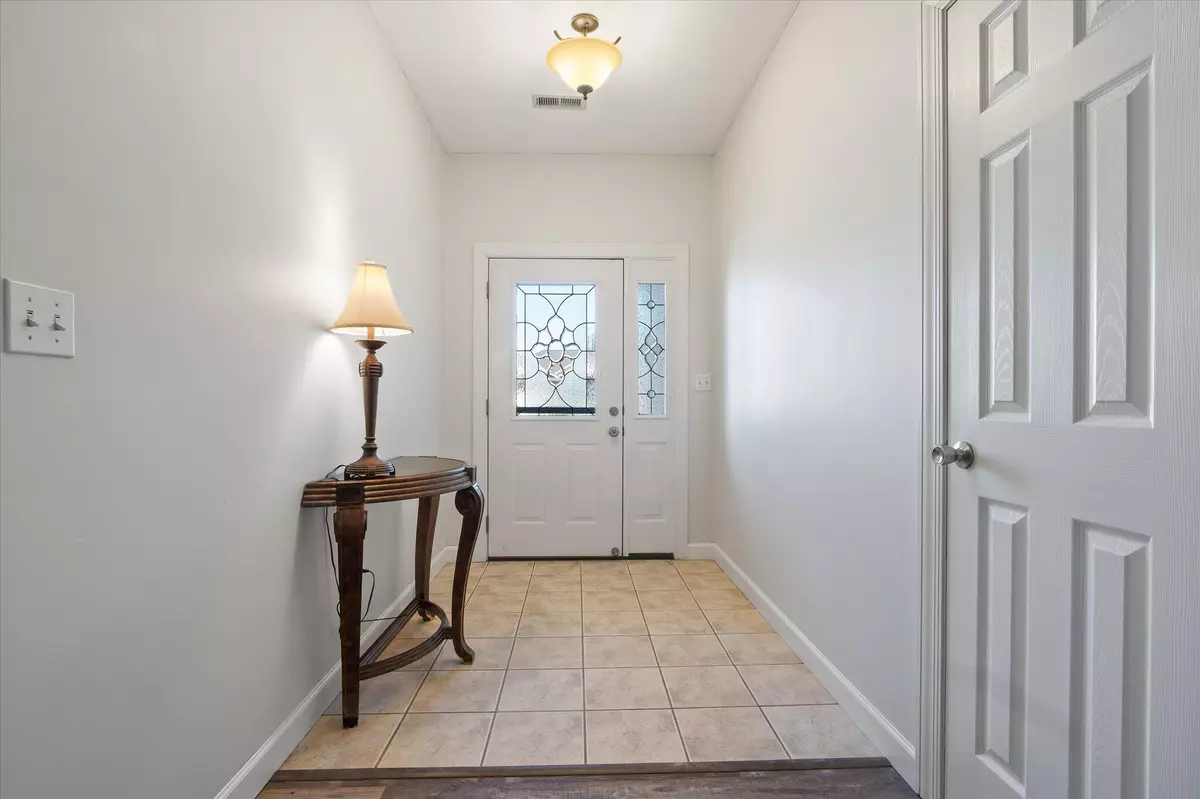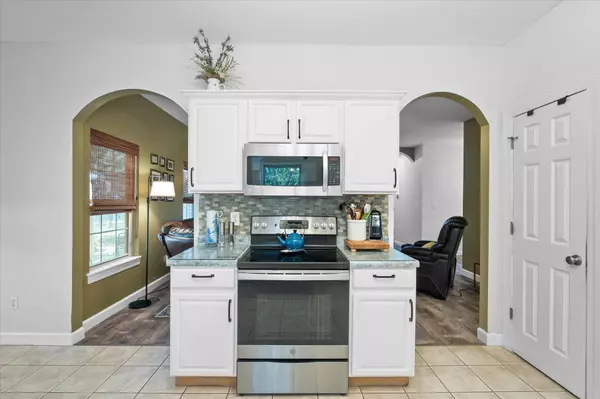$289,900
$289,900
For more information regarding the value of a property, please contact us for a free consultation.
3 Beds
2 Baths
1,559 SqFt
SOLD DATE : 10/22/2025
Key Details
Sold Price $289,900
Property Type Single Family Home
Sub Type Single Family Residence
Listing Status Sold
Purchase Type For Sale
Square Footage 1,559 sqft
Price per Sqft $185
Subdivision Vanderveen
MLS Listing ID 429719
Sold Date 10/22/25
Style Ranch
Bedrooms 3
Full Baths 2
HOA Fees $10/ann
HOA Y/N Yes
Year Built 2002
Annual Tax Amount $1,923
Lot Dimensions 80 x 161
Property Sub-Type Single Family Residence
Source Columbia Board of REALTORS®
Land Area 1559
Property Description
Located in the popular Vanderveen subdivision, residents enjoy fantastic neighborhood amenities, including a community pool, basketball court, & fun social activities. Inside, you'll find all hard-surface flooring, which is easy to maintain and ideal for busy households or pets. The spacious living areas flow seamlessly into the extended backyard patio, perfect for relaxing, entertaining, or enjoying evening cookouts.Energy efficiency is a true highlight of this home. Recent updates have been made to help lower monthly utility costs, including a 96% efficient HVAC system, R-50 insulation added to the attic, a new hot water heater, and a newer roof for peace of mind. With these upgrades, this home is not only move-in ready but also thoughtfully designed to save you yearly.
Location
State MO
County Boone
Community Vanderveen
Direction Rain Forest Parkway to Monsoon to Treetop Lane
Region COLUMBIA
City Region COLUMBIA
Interior
Interior Features High Spd Int Access, Tub/Shower, Stand AloneShwr/MBR, WindowTreatmnts Some, Washer/DryerConnectn, Main Lvl Master Bdrm, Smart Thermostat, Kit/Din Combo, Counter-Laminate, Cabinets-Wood, Pantry
Heating Forced Air, Natural Gas
Cooling Central Electric, Ceiling/PaddleFan(s)
Flooring Tile, Vinyl
Fireplaces Type In Living Room, Gas
Fireplace Yes
Window Features Windows-Vinyl
Heat Source Forced Air, Natural Gas
Laundry Utility Sink, Laundry-Main Floor
Exterior
Parking Features Garage Dr Opener(s), Attached
Garage Spaces 2.0
Fence Backyard, Full, Privacy, Wood
Pool Pool-Community
Utilities Available Cable Available, Water-City, Gas-Natural, Sewage-City, Electric-City, Trash-City
Roof Type ArchitecturalShingle
Street Surface Public Maintained,Curbs and Gutters
Porch Concrete, Back, Covered, Rear Porch
Garage Yes
Building
Lot Description Cleared
Faces East
Foundation Poured Concrete, Slab
Architectural Style Ranch
Schools
Elementary Schools Parkade
Middle Schools West
High Schools Hickman
School District Columbia
Others
Senior Community No
Tax ID 1190400082610001
Energy Description Natural Gas
Read Less Info
Want to know what your home might be worth? Contact us for a FREE valuation!

Our team is ready to help you sell your home for the highest possible price ASAP
Bought with Weichert, Realtors - House of Brokers

"My job is to find and attract mastery-based agents to the office, protect the culture, and make sure everyone is happy! "






