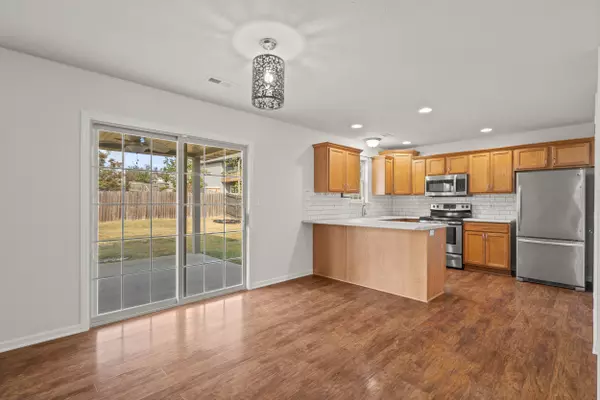$300,000
$300,000
For more information regarding the value of a property, please contact us for a free consultation.
3 Beds
2 Baths
1,550 SqFt
SOLD DATE : 10/15/2025
Key Details
Sold Price $300,000
Property Type Single Family Home
Sub Type Single Family Residence
Listing Status Sold
Purchase Type For Sale
Square Footage 1,550 sqft
Price per Sqft $193
Subdivision Vanderveen Crossing
MLS Listing ID 429838
Sold Date 10/15/25
Style Ranch
Bedrooms 3
Full Baths 2
HOA Fees $17/ann
HOA Y/N Yes
Year Built 2002
Annual Tax Amount $1,952
Tax Year 2024
Lot Dimensions 84.16 × 120.00
Property Sub-Type Single Family Residence
Source Columbia Board of REALTORS®
Land Area 1550
Property Description
MOVE-IN READY home in the desirable Vanderveen subdivision! Fresh paint throughout including doors and trim, brand new carpet, and professionally cleaned. Features an open-concept layout with vaulted ceiling, wood floors, and a kitchen with island seating, stainless appliances, pantry, and subway tile backsplash. The master suite offers a huge walk-in closet and private bathroom with standalone shower. Enjoy the privacy and play in the level, fully fenced backyard PLUS a covered back patio. 2-car garage with drop-down attic storage. Wonderful neighborhood amenities include an in-ground Community pool, park, and basketball/tennis courts. Buyers to verify all listing data & information.
Location
State MO
County Boone
Community Vanderveen Crossing
Direction Providence to Rain Forest PKWY to Jungle Tree
Region COLUMBIA
City Region COLUMBIA
Interior
Interior Features High Spd Int Access, Tub/Shower, Stand AloneShwr/MBR, Window Treatmnts All, Walk in Closet(s), Washer/DryerConnectn, Main Lvl Master Bdrm, Smart Thermostat, Eat-in Kitchen, Kit/Din Combo, Counter-Laminate, Cabinets-Wood, Kitchen Island, Pantry
Heating Forced Air, Natural Gas
Cooling Central Electric, Ceiling/PaddleFan(s)
Flooring Wood, Carpet, Tile
Fireplaces Type In Living Room, Gas
Fireplace Yes
Window Features Windows-Vinyl
Heat Source Forced Air, Natural Gas
Laundry Laundry-Main Floor
Exterior
Exterior Feature Driveway-Paved
Parking Features Garage Dr Opener(s), Attached
Garage Spaces 2.0
Fence Backyard, Full, Privacy, Wood
Pool Pool-Community
Utilities Available Cable Available, Water-City, Gas-Natural, Sewage-City, Electric-City, Trash-City
Roof Type ArchitecturalShingle
Street Surface Paved,Public Maintained,Curbs and Gutters
Porch Concrete, Back, Covered
Garage Yes
Building
Lot Description Sprinkler-In Ground, Cleared, Level
Foundation Poured Concrete, Slab
Architectural Style Ranch
Schools
Elementary Schools Parkade
Middle Schools West
High Schools Hickman
School District Columbia
Others
Senior Community No
Tax ID 1190400083400001
Energy Description Natural Gas
Read Less Info
Want to know what your home might be worth? Contact us for a FREE valuation!

Our team is ready to help you sell your home for the highest possible price ASAP
Bought with RE/MAX Boone Realty

"My job is to find and attract mastery-based agents to the office, protect the culture, and make sure everyone is happy! "






