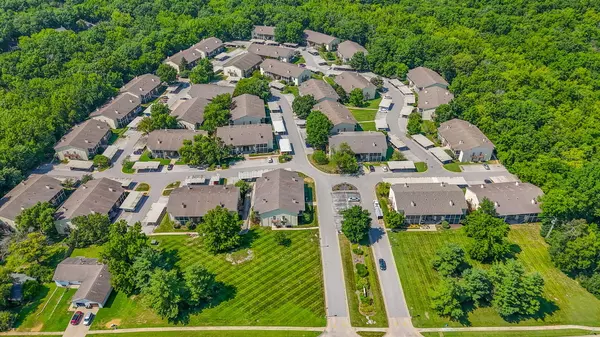$165,000
$165,000
For more information regarding the value of a property, please contact us for a free consultation.
2 Beds
2 Baths
1,031 SqFt
SOLD DATE : 09/12/2025
Key Details
Sold Price $165,000
Property Type Condo
Sub Type Condominium
Listing Status Sold
Purchase Type For Sale
Square Footage 1,031 sqft
Price per Sqft $160
Subdivision Park Deville
MLS Listing ID 428868
Sold Date 09/12/25
Style Other
Bedrooms 2
Full Baths 2
HOA Fees $148/mo
HOA Y/N Yes
Year Built 1985
Annual Tax Amount $1,026
Property Sub-Type Condominium
Source Columbia Board of REALTORS®
Land Area 1031
Property Description
Enjoy easy living in a great location! This upper-level condo in Park Deville features a functional layout with two bedrooms, two full bathrooms, and a spacious screened-in porch, perfect for relaxing or enjoying morning coffee. The open-concept living and dining area flows into the kitchen, and LVP flooring runs through the main living spaces, with carpet in both bedrooms. Each bedroom offers a generous walk-in closet, working well for roommates, guests, or a home office. Each unit enjoys one covered parking space and one uncovered, plus access to a quiet, well-kept community with quick routes to I-70, Stadium, and West Broadway. You're just minutes from groceries, restaurants, and everyday essentials, while still tucked away from the busier parts of town.
Location
State MO
County Boone
Community Park Deville
Direction Head West on W Worley St. Turn right into the parking lot. The unit is straight in front of you.
Region COLUMBIA
City Region COLUMBIA
Interior
Interior Features High Spd Int Access, Tub/Shower, Stand AloneShwr/MBR, Walk in Closet(s), Washer/DryerConnectn, Smart Thermostat, Liv/Din Combo, Counter-Laminate, Cabinets-Wood, Pantry
Heating Forced Air, Natural Gas
Cooling Central Electric, Ceiling/PaddleFan(s)
Flooring Carpet, Vinyl
Fireplaces Type In Living Room, Wood Burning
Fireplace Yes
Window Features Windows-Wood
Heat Source Forced Air, Natural Gas
Exterior
Parking Features No Garage
Fence None
Utilities Available Cable Available, Water-City, Gas-Natural, Sewage-City, Electric-City, Trash-City
Roof Type ArchitecturalShingle
Street Surface Paved,Private Maintained
Garage No
Building
Faces South
Foundation Slab
Architectural Style Other
Schools
Elementary Schools Mary Paxton Keeley
Middle Schools Smithton
High Schools Hickman
School District Columbia
Others
Senior Community No
Tax ID 1621800020140001
Energy Description Natural Gas
Read Less Info
Want to know what your home might be worth? Contact us for a FREE valuation!

Our team is ready to help you sell your home for the highest possible price ASAP
Bought with Century 21 Community

"My job is to find and attract mastery-based agents to the office, protect the culture, and make sure everyone is happy! "






