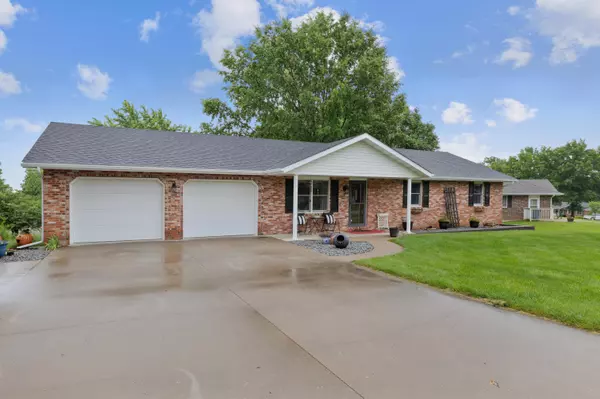$324,900
$324,900
For more information regarding the value of a property, please contact us for a free consultation.
4 Beds
3 Baths
2,655 SqFt
SOLD DATE : 09/10/2025
Key Details
Sold Price $324,900
Property Type Single Family Home
Sub Type Single Family Residence
Listing Status Sold
Purchase Type For Sale
Square Footage 2,655 sqft
Price per Sqft $122
Subdivision Linn
MLS Listing ID 427631
Sold Date 09/10/25
Style Ranch
Bedrooms 4
Full Baths 3
HOA Y/N No
Year Built 1996
Lot Size 0.620 Acres
Acres 0.62
Lot Dimensions 253.86x105.53x263.24x105
Property Sub-Type Single Family Residence
Source Columbia Board of REALTORS®
Land Area 2655
Property Description
The living is easy in this beautifully updated, ALL-brick 4 bedroom, 3 bath ranch walk-out home, nestled in an established neighborhood in Linn. Enjoy the convenience of main-level living with 3 bedrooms, 2 bathrooms, main-level laundry, and a 2-car garage. Step outside to an expansive, Maintenance-free XL Trex deck—partially covered—overlooking a large, flat, fenced-in backyard with mature trees. The lower level offers excellent potential for multigenerational living with a spacious bedroom, full bath, second kitchen, living area, and an additional garage/workshop. Recent high-end updates include 2024 Stainless Steel Appliances, 2020 Granite Countertops, LVP flooring, Interior Paint & Water Softener; 2025 New Roof & Gutters; 2024 Extensive Landscaping; & Completed Basement Renovations including LVP & Wet Bar. Pella doors and windows, thoughtful storage throughout, and quality finishes make this move-in-ready home a rare find. Don't miss your chance to own this stylish and functional home with room for everyone! Sellers are Motivated!
Location
State MO
County Osage
Community Linn
Direction East on US Hwy 54, take the Madison St exit towards Bus District, Continue on Madison St, Turn Right onto US-50/US-63/Rex M Whitton Expy, Keep left to stay on US-50/US-63S, turn left onto N Linnwood Dr. 109 N. Linnwood Drive, Linn, MO 65051
Region LINN
City Region LINN
Rooms
Family Room Lower
Other Rooms Main
Bedroom 2 Main
Bedroom 3 Main
Bedroom 4 Lower
Dining Room Main
Kitchen Main
Family Room Lower
Interior
Interior Features Walk in Closet(s), Washer/DryerConnectn, Main Lvl Master Bdrm, Bar-Wet Bar, Attic Fan, Counter-Quartz
Heating Propane
Cooling Central Electric, Ceiling/PaddleFan(s)
Flooring Vinyl
Appliance Water Softener Owned
Heat Source Propane
Laundry Laundry-Main Floor
Exterior
Exterior Feature Driveway-Paved
Parking Features Garage Dr Opener(s), Attached
Garage Spaces 3.0
Fence Chain Link
Utilities Available Cable Ready, GasPropaneTankRented, Sewage-City, Trash-City
Street Surface Public Maintained
Porch Front Porch
Garage Yes
Building
Foundation Poured Concrete
Architectural Style Ranch
New Construction No
Schools
Elementary Schools Linn
Middle Schools Linn
High Schools Linn
School District Linn
Others
Senior Community No
Tax ID 10401704002001001
Energy Description Propane
Read Less Info
Want to know what your home might be worth? Contact us for a FREE valuation!

Our team is ready to help you sell your home for the highest possible price ASAP
Bought with Ozark Realty

"My job is to find and attract mastery-based agents to the office, protect the culture, and make sure everyone is happy! "






