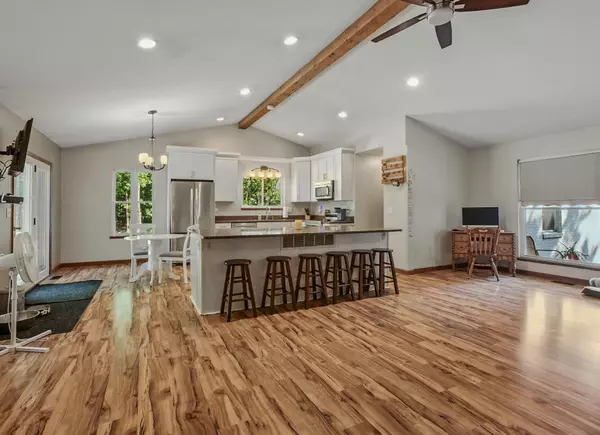$360,000
$360,000
For more information regarding the value of a property, please contact us for a free consultation.
3 Beds
3 Baths
2,855 SqFt
SOLD DATE : 09/09/2025
Key Details
Sold Price $360,000
Property Type Single Family Home
Sub Type Single Family Residence
Listing Status Sold
Purchase Type For Sale
Square Footage 2,855 sqft
Price per Sqft $126
Subdivision Marthasville
MLS Listing ID 428127
Sold Date 09/09/25
Style Ranch
Bedrooms 3
Full Baths 3
HOA Fees $200/ann
HOA Y/N Yes
Year Built 1996
Lot Dimensions 78.59 x 158.75
Property Sub-Type Single Family Residence
Source Columbia Board of REALTORS®
Land Area 2855
Property Description
Welcome to your dream retreat in Lake Sherwood Estates! This stunning all-brick home features 3 spacious bedrooms, 3 full bathrooms, and over 2,850 sq ft of beautifully finished living space. Step outside to your private patio complete with a cozy fireplace—perfect for relaxing or entertaining year-round. The 3-car garage offers ample storage, while the full basement adds even more flexible space. As part of the Lake Sherwood Association, you'll have access to 6 gorgeous lakes where you can enjoy boating, fishing, swimming, and water sports. Whether you're looking for a peaceful full-time residence or a weekend getaway, this gated lake community offers the perfect blend of comfort, recreation, and natural beauty. Don't miss this opportunity to live the lake lifestyle!
Location
State MO
County Warren
Community Marthasville
Direction From Hwy T, Turn on to Borgmann rd,drive straight untill you hit the lake sherwood estates gate, Drive down but the boat acsess on the south end, turn on Marion rd and home will be the left.
Region MARTHASVILLE
City Region MARTHASVILLE
Interior
Interior Features High Spd Int Access, Tub/Shower, Stand AloneShwr/MBR, Tub-Garden, Tub-2+Person, Walk in Closet(s), Washer/DryerConnectn, Main Lvl Master Bdrm, Attic Fan, Data Wiring, FireplaceScreenDr(s), Smart Thermostat, Eat-in Kitchen, Liv/Din Combo, Cabinets-Custom Blt, Kitchen Island, Pantry, Counter-Quartz
Heating Forced Air, Electric, Wood
Cooling Central Electric, Ceiling/PaddleFan(s)
Flooring Carpet, Laminate, Tile
Fireplaces Type In Living Room, Wood Burning
Fireplace Yes
Window Features Windows-Vinyl
Appliance Water Softener Owned
Heat Source Forced Air, Electric, Wood
Laundry Laundry-Main Floor
Exterior
Exterior Feature Driveway-Paved, Satellite Dish
Parking Features Garage Dr Opener(s), Attached
Garage Spaces 3.0
Fence Invisible, Electric
Utilities Available Water-District, Cable Available, Cable Ready, Electric-County, Sewage-District, Trash-Private
Roof Type ArchitecturalShingle
Street Surface Paved
Porch Concrete, Back, Deck, Rear Porch, Front Porch
Garage Yes
Building
Lot Description Cleared
Foundation Poured Concrete
Architectural Style Ranch
New Construction No
Schools
Elementary Schools Marthasville
Middle Schools Washington
High Schools Washington
School District Washington
Others
Senior Community No
Tax ID 12130205027000000
Energy Description Wood,Electricity
Read Less Info
Want to know what your home might be worth? Contact us for a FREE valuation!

Our team is ready to help you sell your home for the highest possible price ASAP
Bought with NON MEMBER

"My job is to find and attract mastery-based agents to the office, protect the culture, and make sure everyone is happy! "






