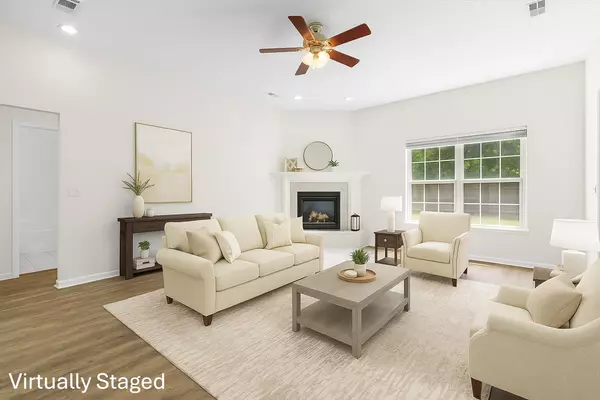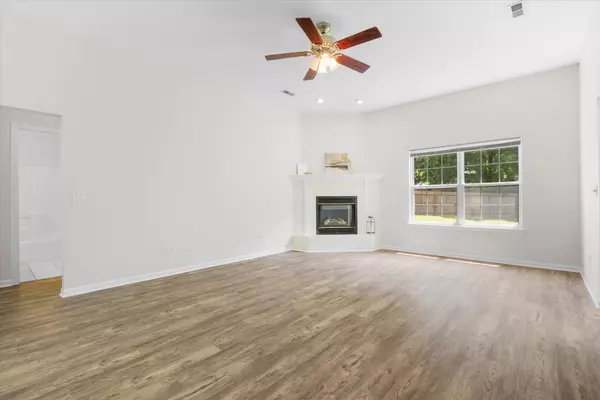$275,000
$275,000
For more information regarding the value of a property, please contact us for a free consultation.
4 Beds
2 Baths
1,584 SqFt
SOLD DATE : 09/05/2025
Key Details
Sold Price $275,000
Property Type Single Family Home
Sub Type Single Family Residence
Listing Status Sold
Purchase Type For Sale
Square Footage 1,584 sqft
Price per Sqft $173
Subdivision Seasons Ridge
MLS Listing ID 428997
Sold Date 09/05/25
Style Ranch
Bedrooms 4
Full Baths 2
HOA Y/N No
Year Built 2002
Annual Tax Amount $2,034
Lot Dimensions 80.00 × 160.55
Property Sub-Type Single Family Residence
Source Columbia Board of REALTORS®
Land Area 1584
Property Description
Fresh, clean, and move-in ready! 502 Misty Ln features brand new LVP flooring in the living room, new carpet in the bedrooms, and fresh paint throughout—walls, trim, and doors. This home offers a spacious kitchen, a large backyard perfect for entertaining or relaxing, and a covered front porch to enjoy year-round. With three true bedrooms plus a fourth non-conforming bedroom or office, there's room to spread out. Located in the Season's Ridge neighborhood in Ashland, you'll love the small-town charm with easy access to Columbia or Jefferson City.
Location
State MO
County Boone
Community Seasons Ridge
Direction Hwy 63 to Ashland exit on to E Broadway, take first exit from roundabout to turn right on Henry Clay Ave, left on Season's Ridge, left on Summertime. Summertime turns into Misty Ln. House is on the left.
Region ASHLAND
City Region ASHLAND
Rooms
Bedroom 2 Main
Bedroom 3 Main
Bedroom 4 Main
Dining Room Main
Kitchen Main
Interior
Interior Features Tub/Shower, Stand AloneShwr/MBR, Tub/Built In Jetted, Walk in Closet(s), Washer/DryerConnectn, Main Lvl Master Bdrm, Eat-in Kitchen, Counter-Laminate, Cabinets-Wood
Heating Forced Air, Natural Gas
Cooling Central Electric, Ceiling/PaddleFan(s)
Flooring Carpet, Tile
Fireplaces Type In Living Room, Gas
Fireplace Yes
Window Features Windows-Vinyl
Heat Source Forced Air, Natural Gas
Laundry Laundry-Main Floor
Exterior
Exterior Feature Driveway-Paved
Parking Features Attached
Garage Spaces 2.0
Utilities Available Water-City, Cable Ready, Electric-County, Gas-Natural, Sewage-City, Trash-City
Roof Type ArchitecturalShingle
Street Surface Paved,Public Maintained
Porch Deck
Garage Yes
Building
Foundation Poured Concrete, Slab
Architectural Style Ranch
Schools
Elementary Schools Soboco
Middle Schools Soboco
High Schools Soboco
School District Soboco
Others
Senior Community No
Tax ID 2422000060200001
Energy Description Natural Gas
Read Less Info
Want to know what your home might be worth? Contact us for a FREE valuation!

Our team is ready to help you sell your home for the highest possible price ASAP
Bought with RE/MAX Boone Realty
"My job is to find and attract mastery-based agents to the office, protect the culture, and make sure everyone is happy! "






