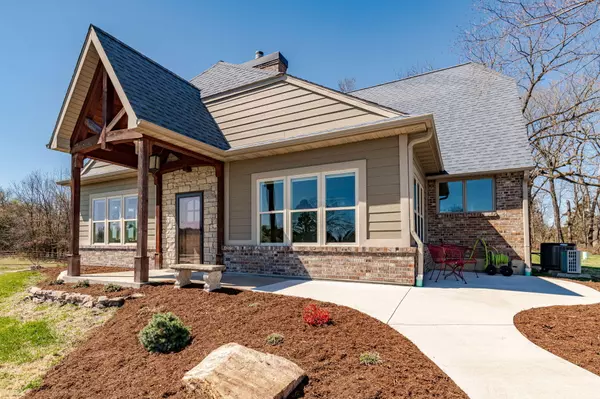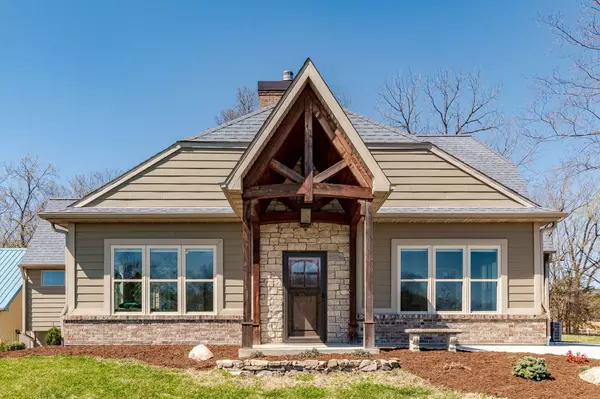$800,000
$800,000
For more information regarding the value of a property, please contact us for a free consultation.
3 Beds
3 Baths
2,230 SqFt
SOLD DATE : 08/15/2025
Key Details
Sold Price $800,000
Property Type Single Family Home
Sub Type Single Family Residence
Listing Status Sold
Purchase Type For Sale
Square Footage 2,230 sqft
Price per Sqft $358
Subdivision Rocheport
MLS Listing ID 428148
Sold Date 08/15/25
Style 15 Story
Bedrooms 3
Full Baths 2
Half Baths 1
HOA Y/N No
Annual Tax Amount $2,283
Lot Size 30.000 Acres
Acres 30.0
Lot Dimensions 0.00 x0.00
Property Sub-Type Single Family Residence
Source Columbia Board of REALTORS®
Land Area 2230
Property Description
Picture perfect quiet country setting just minutes from the lights of Columbia. This home is truly in a class by itself. All black top roads lead you to this 30-acre country retreat. The property has endless potential and is perfect for horses or a boutique farm. The home has been beautifully updated and features white oak floors throughout, gas fireplace with stone hearth, custom kitchen cabinets, granite countertops, all appliances from Downtown Appliance, a unique loft/pool room, and a sunny primary bedroom, with on suite bath that features a large soaking tub and stand-alone shower. The 2-car oversized detached garage is the perfect spot to pull in that pick-up and offers a finished heated room on the upper level. The 30-acre property offers stunning views of nature and wildlife More
Location
State MO
County Boone
Community Rocheport
Direction North on Hwy J, east on Graham.
Region ROCHEPORT
City Region ROCHEPORT
Rooms
Bedroom 2 Upper
Interior
Interior Features High Spd Int Access, Tub/Shower, Stand AloneShwr/MBR, Tub-Garden, WindowTreatmnts Some, Walk in Closet(s), Washer/DryerConnectn, Main Lvl Master Bdrm, Eat-in Kitchen, Kitchen/Family Combo, Cabinets-Custom Blt, Granite Counters, Cabinets-Wood, Kitchen Island
Heating Heat Pump(s), Propane
Cooling Heat Pump(s), Mini-Split, Ceiling/PaddleFan(s)
Flooring Wood, Ceramic Tile, Concrete
Fireplaces Type In Living Room, Gas, Fireplace Insert
Fireplace Yes
Window Features Windows-Vinyl
Heat Source Heat Pump(s), Propane
Laundry Laundry-Main Floor
Exterior
Exterior Feature Vegetable Garden, Driveway-Paved
Parking Features Detached
Garage Spaces 2.0
Fence Partial
Utilities Available Sewage-Lagoon, Water-District, Electric-County, Gas-PropaneTankOwned, Trash-Private
Waterfront Description Pond
Roof Type ArchitecturalShingle
Street Surface Paved,Public Maintained
Porch Concrete, Deck, Front Porch, Side Porch
Garage Yes
Building
Lot Description Rolling Slope
Faces East
Foundation Poured Concrete
Architectural Style 15 Story
New Construction No
Schools
Elementary Schools Midway Heights
Middle Schools Smithton
High Schools Hickman
School District Columbia
Others
Senior Community No
Tax ID 1090026000020001
Energy Description Propane
Read Less Info
Want to know what your home might be worth? Contact us for a FREE valuation!

Our team is ready to help you sell your home for the highest possible price ASAP
Bought with Select Realty Group, LLC
"My job is to find and attract mastery-based agents to the office, protect the culture, and make sure everyone is happy! "






