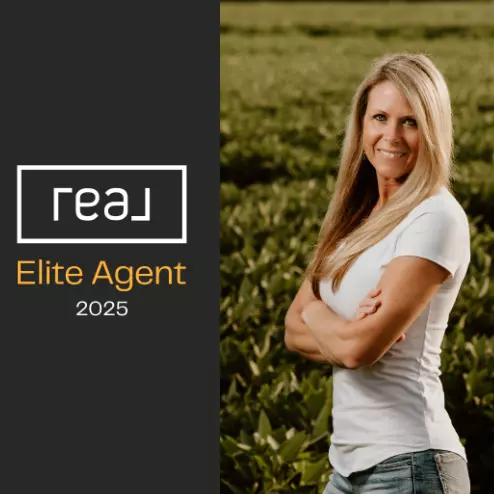$225,000
$225,000
For more information regarding the value of a property, please contact us for a free consultation.
3 Beds
2 Baths
1,336 SqFt
SOLD DATE : 08/14/2025
Key Details
Sold Price $225,000
Property Type Single Family Home
Sub Type Single Family Residence
Listing Status Sold
Purchase Type For Sale
Square Footage 1,336 sqft
Price per Sqft $168
Subdivision Clearview
MLS Listing ID 428402
Sold Date 08/14/25
Style Ranch
Bedrooms 3
Full Baths 2
HOA Y/N No
Year Built 1994
Annual Tax Amount $1,680
Tax Year 2024
Lot Dimensions 85x127.02x85x125.58
Property Sub-Type Single Family Residence
Source Columbia Board of REALTORS®
Land Area 1336
Property Description
Step into a home that combines comfort, practicality, and personality. This single-level layout features 3 bedrooms, 2 bathrooms, and a 2-car garage, offering just the right space for easy living. The living room invites you in with a vaulted ceiling that adds an airy, open feel, while laminate and tile flooring flow throughout. An updated sliding glass door fills the space with natural light and opens to peaceful views of the backyard. The kitchen and dining area are paired for efficiency and charm, complete with a pantry that makes organizing a breeze. Off the garage entrance, the dedicated laundry room offers convenience and functionality, keeping household tasks neatly tucked away. The primary bedroom is spacious and features its own private bathroom. Updated roof and windows are a great bonus. Outside, you'll find a privacy fenced yard, perfect for outdoor entertaining, gardening, or simply unwinding among the mature shade trees. Plus a handy storage shed for keeping tools and equipment organized. Buyer to verify all info including but not limited to schools, taxes, sq. footage, lot size, room sizes, restrictions, zoning, etc.
Location
State MO
County Boone
Community Clearview
Direction N on Rangeline, left on Brown School, right on Providence, left on Snow Mass, right on Aspen which turns into Copper Mountain, right on Baseline, right on E Clearview Dr.
Region COLUMBIA
City Region COLUMBIA
Rooms
Bedroom 2 Main
Bedroom 3 Main
Dining Room Main
Kitchen Main
Interior
Interior Features Tub/Shower, Walk in Closet(s), Kit/Din Combo, Cabinets-Wood
Heating Forced Air, Natural Gas
Cooling Central Electric, Ceiling/PaddleFan(s)
Flooring Laminate, Tile
Window Features Windows-Vinyl
Heat Source Forced Air, Natural Gas
Laundry Laundry-Main Floor
Exterior
Exterior Feature Driveway-Paved
Parking Features Garage Dr Opener(s), Attached
Garage Spaces 2.0
Fence Backyard, Wood
Utilities Available Water-City, Electric-County, Gas-Natural, Sewage-District, Trash-City
Roof Type ArchitecturalShingle
Street Surface Paved,Public Maintained
Porch Concrete, Back
Garage Yes
Building
Faces East
Foundation Poured Concrete, Slab
Architectural Style Ranch
Schools
Elementary Schools Alpha Hart Lewis
Middle Schools West
High Schools Hickman
School District Columbia
Others
Senior Community No
Tax ID 1161924011280001
Energy Description Natural Gas
Read Less Info
Want to know what your home might be worth? Contact us for a FREE valuation!

Our team is ready to help you sell your home for the highest possible price ASAP
Bought with Real Broker LLC






