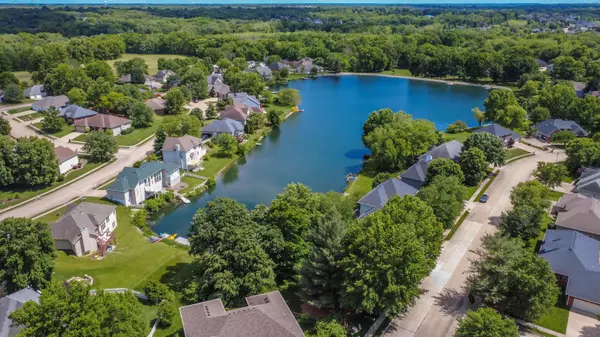$475,000
$475,000
For more information regarding the value of a property, please contact us for a free consultation.
3 Beds
2 Baths
2,200 SqFt
SOLD DATE : 08/05/2025
Key Details
Sold Price $475,000
Property Type Single Family Home
Sub Type Single Family Residence
Listing Status Sold
Purchase Type For Sale
Square Footage 2,200 sqft
Price per Sqft $215
Subdivision Katy Lake Est
MLS Listing ID 427488
Sold Date 08/05/25
Style Ranch
Bedrooms 3
Full Baths 2
HOA Fees $12/ann
HOA Y/N Yes
Year Built 1997
Annual Tax Amount $3,619
Tax Year 2024
Lot Dimensions 115x104
Property Sub-Type Single Family Residence
Source Columbia Board of REALTORS®
Land Area 2200
Property Description
A 2200 sq ft, 3br, 2 ba, ranch home, with brick exterior on a lovely corner lot with great curb appeal. The kitchen, sitting area and large 4-season-room make a great layout for social gatherings of friends and family. Extra include automated blinds, lights and irrigation systems. Large side-entry-garage with full attic storage above. A private back yard with Rose Garden and of other flowers make it very relaxing environment. Buyer to verify all data.
Location
State MO
County Boone
Community Katy Lake Est
Direction Scott blvd to right on Lake town and left on Cedar crest.
Region COLUMBIA
City Region COLUMBIA
Rooms
Kitchen Main
Interior
Interior Features High Spd Int Access, Stand AloneShwr/MBR, Tub/Built In Jetted, WindowTreatmnts Some, Walk in Closet(s), Washer/DryerConnectn, Main Lvl Master Bdrm, Home Warranty, Kit/Din Combo, Granite Counters, Pantry
Heating Forced Air, Electric, Natural Gas
Cooling Central Electric, Ceiling/PaddleFan(s)
Flooring Carpet, Tile
Fireplaces Type In Living Room, Gas, Fireplace Insert
Fireplace Yes
Window Features Windows-Vinyl
Heat Source Forced Air, Electric, Natural Gas
Laundry Laundry-Main Floor
Exterior
Exterior Feature Driveway-Paved, Exterior Audio Wiring
Parking Features Garage Dr Opener(s), Attached
Garage Spaces 2.0
Fence Backyard, Full, Privacy, Wood
Utilities Available Gas-Natural, Sewage-City, Electric-City, Trash-City
Roof Type ArchitecturalShingle
Street Surface Paved,Curbs and Gutters
Porch Concrete, Back, Brick, Rear Porch
Garage Yes
Building
Lot Description Sprinkler-In Ground
Faces Southeast
Foundation Slab
Architectural Style Ranch
Schools
Elementary Schools Mill Creek
Middle Schools Gentry
High Schools Rock Bridge
School District Columbia
Others
Senior Community No
Tax ID 1680100010390001
Energy Description Natural Gas
Read Less Info
Want to know what your home might be worth? Contact us for a FREE valuation!

Our team is ready to help you sell your home for the highest possible price ASAP
Bought with Real Broker LLC
"My job is to find and attract mastery-based agents to the office, protect the culture, and make sure everyone is happy! "






