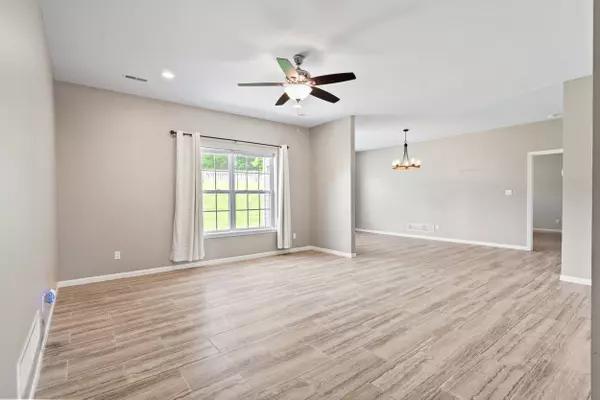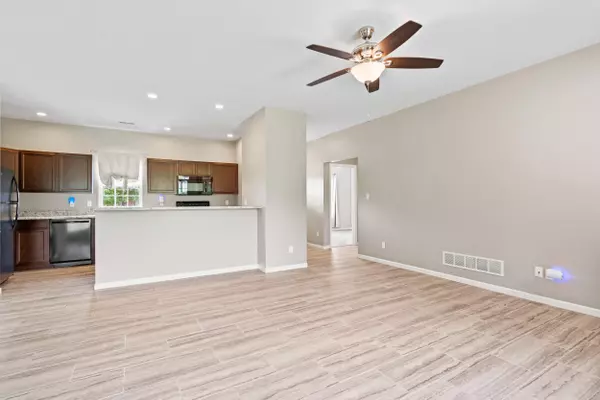$280,000
$280,000
For more information regarding the value of a property, please contact us for a free consultation.
3 Beds
2 Baths
1,580 SqFt
SOLD DATE : 07/17/2025
Key Details
Sold Price $280,000
Property Type Single Family Home
Sub Type Single Family Residence
Listing Status Sold
Purchase Type For Sale
Square Footage 1,580 sqft
Price per Sqft $177
Subdivision Lake Of The Woods
MLS Listing ID 428081
Sold Date 07/17/25
Style Ranch
Bedrooms 3
Full Baths 2
HOA Y/N No
Year Built 2017
Annual Tax Amount $2,325
Lot Dimensions 100 X 135
Property Sub-Type Single Family Residence
Source Columbia Board of REALTORS®
Land Area 1580
Property Description
Welcome to this well maintained 3-bedroom, 2-bathroom home built in 2017, offering a desirable split-bedroom layout for added privacy. This is an open-concept floor plan featuring a spacious kitchen with ample countertop space, a generous pantry, and seamless flow into the inviting living room. The large dining area offers flexibility and could easily serve as a bonus space or cozy sitting room. The oversized laundry room includes a convenient drop zone, ideal for keeping your home organized. The primary suite is complete with a roomy walk-in closet and a spacious en-suite bathroom. Enjoy the outdoors in the fully fenced backyard, offering plenty of space for pets, play, or gardening.
Location
State MO
County Boone
Community Lake Of The Woods
Direction From Lake of the Woods exit, South on E St Charles Rd. Left on Grace Ln. Left on Teton.
Region COLUMBIA
City Region COLUMBIA
Rooms
Other Rooms Main
Bedroom 2 Main
Bedroom 3 Main
Dining Room Main
Kitchen Main
Interior
Interior Features Tub/Shower, Split Bedroom Design, WindowTreatmnts Some, Walk in Closet(s), Washer/DryerConnectn, Main Lvl Master Bdrm, Formal Dining, Counter-Laminate, Cabinets-Wood, Pantry
Heating Forced Air
Cooling Central Electric, Ceiling/PaddleFan(s)
Flooring Carpet, Tile
Window Features Windows-Vinyl
Heat Source Forced Air
Laundry Laundry-Main Floor
Exterior
Exterior Feature Driveway-Paved
Parking Features Garage Dr Opener(s), Attached
Garage Spaces 2.0
Fence Backyard, Full, Privacy, Wood
Roof Type ArchitecturalShingle
Street Surface Paved,Public Maintained
Porch Concrete, Back
Garage Yes
Building
Faces South
Foundation Poured Concrete, Slab
Architectural Style Ranch
Schools
Elementary Schools Cedar Ridge
Middle Schools Oakland
High Schools Battle
School District Columbia
Others
Senior Community No
Tax ID 1722000030040001
Read Less Info
Want to know what your home might be worth? Contact us for a FREE valuation!

Our team is ready to help you sell your home for the highest possible price ASAP
Bought with EXP Realty LLC

"My job is to find and attract mastery-based agents to the office, protect the culture, and make sure everyone is happy! "






