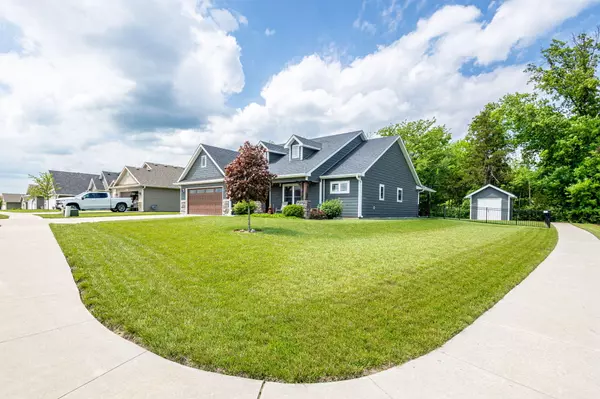$325,000
$325,000
For more information regarding the value of a property, please contact us for a free consultation.
3 Beds
2 Baths
1,617 SqFt
SOLD DATE : 07/10/2025
Key Details
Sold Price $325,000
Property Type Single Family Home
Sub Type Single Family Residence
Listing Status Sold
Purchase Type For Sale
Square Footage 1,617 sqft
Price per Sqft $200
Subdivision Willow Falls
MLS Listing ID 427212
Sold Date 07/10/25
Style Ranch
Bedrooms 3
Full Baths 2
HOA Fees $14/ann
HOA Y/N Yes
Year Built 2018
Annual Tax Amount $2,467
Tax Year 2024
Lot Size 10,018 Sqft
Acres 0.23
Lot Dimensions 78 x 124
Property Sub-Type Single Family Residence
Source Columbia Board of REALTORS®
Land Area 1617
Property Description
Come and see this amazing home in Willow Falls! This better than new home offers all the extras buyers want. From the front door you will be impressed by the open floorplan, laminate flooring and the great natural light. As you view the kitchen you will be impressed by the beautiful cabinetry and the granite countertops. The master suite offers a spacious bedroom, bath with a full tile shower and a generous walk-in closet. The back of the home offers an oasis with a covered patio, large tree lined yard, aluminum fence and a great storage shed.
Location
State MO
County Boone
Community Willow Falls
Direction North on Blue Ridge, Right on Dayton Drive, Left on Clydesdale. Sellers prefer to allow through the weekend for showings before reviewing offers.
Region COLUMBIA
City Region COLUMBIA
Rooms
Bedroom 2 Main
Bedroom 3 Main
Dining Room Main
Kitchen Main
Interior
Interior Features High Spd Int Access, Tub/Shower, Stand AloneShwr/MBR, Split Bedroom Design, WindowTreatmnts Some, Walk in Closet(s), Washer/DryerConnectn, Main Lvl Master Bdrm, Breakfast Room, Kit/Din Combo, Granite Counters, Counter-SolidSurface, Cabinets-Wood, Kitchen Island
Heating Forced Air, Natural Gas
Cooling Central Electric
Flooring Carpet, Laminate
Window Features Windows-Vinyl
Heat Source Forced Air, Natural Gas
Laundry Laundry-Main Floor
Exterior
Exterior Feature Driveway-Paved
Parking Features Garage Dr Opener(s), Attached
Garage Spaces 2.0
Fence Backyard, Full, Metal
Utilities Available Water-City, Cable Ready, Electric-County, Gas-Natural, Sewage-City, Trash-City
Roof Type ArchitecturalShingle
Street Surface Paved,Public Maintained,Curbs and Gutters
Porch Back, Covered, Front Porch
Garage Yes
Building
Lot Description Cleared
Faces South
Foundation Poured Concrete, Slab
Builder Name Beacon Street
Architectural Style Ranch
Schools
Elementary Schools Parkade
Middle Schools West
High Schools Hickman
School District Columbia
Others
Senior Community No
Tax ID 1190300040360001
Energy Description Natural Gas
Read Less Info
Want to know what your home might be worth? Contact us for a FREE valuation!

Our team is ready to help you sell your home for the highest possible price ASAP
Bought with Real Broker LLC
"My job is to find and attract mastery-based agents to the office, protect the culture, and make sure everyone is happy! "






