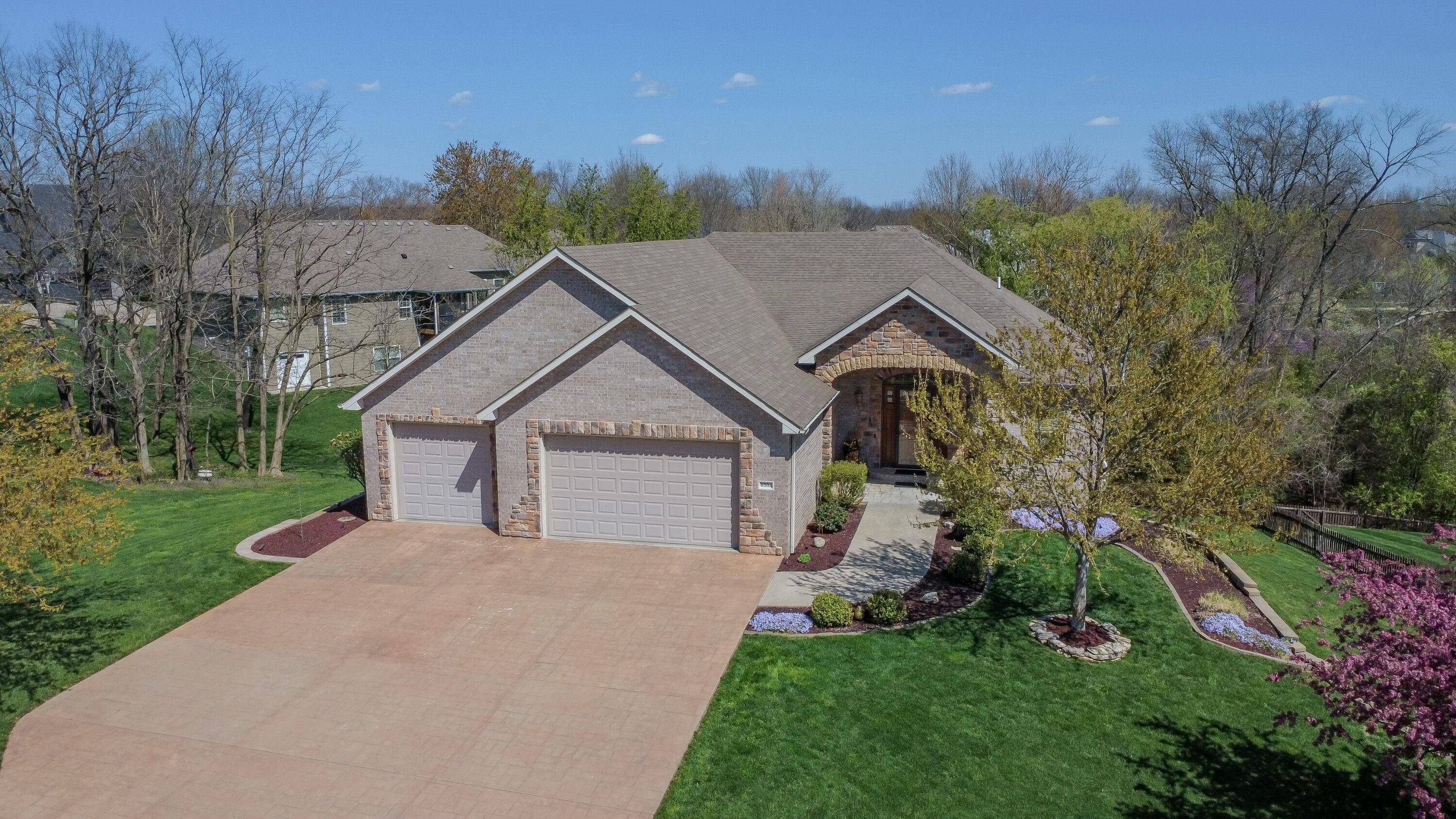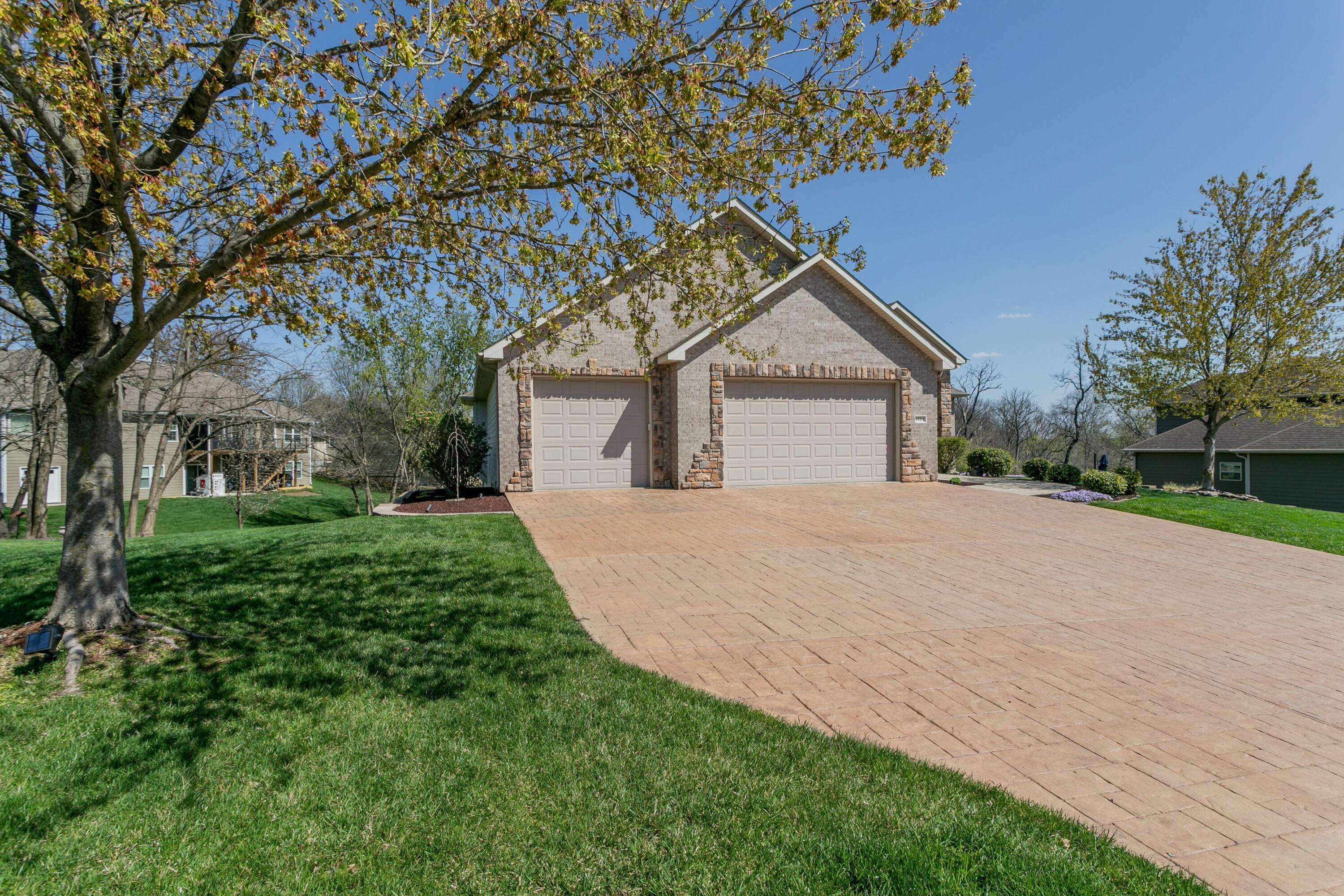$710,000
$710,000
For more information regarding the value of a property, please contact us for a free consultation.
5 Beds
4 Baths
4,585 SqFt
SOLD DATE : 07/07/2025
Key Details
Sold Price $710,000
Property Type Single Family Home
Sub Type Single Family Residence
Listing Status Sold
Purchase Type For Sale
Square Footage 4,585 sqft
Price per Sqft $154
Subdivision Cascades
MLS Listing ID 426257
Sold Date 07/07/25
Style Ranch
Bedrooms 5
Full Baths 3
Half Baths 1
HOA Fees $43/ann
HOA Y/N Yes
Year Built 2004
Annual Tax Amount $4,772
Tax Year 2024
Lot Size 0.480 Acres
Acres 0.48
Lot Dimensions 123.14x170.28
Property Sub-Type Single Family Residence
Source Columbia Board of REALTORS®
Land Area 4585
Property Description
This stunning 5 bedroom, 3.5 Bath home is a true showstopper. An absolute must see for anyone seeking luxury and comfort in a serene setting. From the moment you step inside, you'll be captivated by the formal dining room featuring an arched ceiling plated with real copper flakes, an elegant statement piece perfect for hosting. The spacious master suite has a walk-in closet, garden tub, and beautifully tiled walk-in shower. The basement is complete with a top-of-the-line bar, ideal for entertaining guests. Additional upgrades include audio wiring/sound throughout, Culligan-R-O, new 75-gallon hot water heater purchased March 2025, and a new AC unit Sep 2024. Enjoy peace of mind w/ a security system already in place. Cozy up to the gas fireplace in the living room or step outside to the wooded backyard for privacy and natural beauty. Additional features - Under-garage storage and access to the premium community amenities. including community pool, lake & clubhouse. Projection screen and equipment does not convey
Location
State MO
County Boone
Community Cascades
Direction Heading West on Nifong Blvd take 3rd exit on the Sinclair roundabout. Turn left onto Cascades Dr
Region COLUMBIA
City Region COLUMBIA
Rooms
Basement Walk-Out Access
Interior
Interior Features High Spd Int Access, Stand AloneShwr/MBR, Tub-2+Person, Wired for Audio, Walk in Closet(s), Washer/DryerConnectn, Main Lvl Master Bdrm, Radon Mit System, Bar, Central Vacuum, Data Wiring, FireplaceScreenDr(s), Smart Thermostat, Formal Dining, Cabinets-Custom Blt, Cabinets-Wood, Pantry, Counter-Quartz
Heating Forced Air, Electric, Natural Gas
Cooling Central Electric, Ceiling/PaddleFan(s), Dual Zone Control HVAC
Flooring Wood, Carpet, Tile
Fireplaces Type In Living Room, Gas
Fireplace Yes
Window Features Windows-Vinyl
Appliance Water Softener Owned, Humidifier
Heat Source Forced Air, Electric, Natural Gas
Laundry Utility Sink, Laundry-Main Floor
Exterior
Exterior Feature Driveway-Paved
Parking Features Garage Dr Opener(s), Attached
Garage Spaces 3.0
Pool Pool-Community
Utilities Available Cable Available, Water-City, Cable Ready, Gas-Natural, Sewage-City, Electric-City, Trash-City
Roof Type ArchitecturalShingle
Street Surface Public Maintained
Porch Back, Deck, Front Porch
Garage Yes
Building
Foundation Poured Concrete
Architectural Style Ranch
Schools
Elementary Schools Rock Bridge
Middle Schools Gentry
High Schools Rock Bridge
School District Columbia
Others
Senior Community No
Tax ID 2020000030880001
Energy Description Natural Gas,Electricity
Read Less Info
Want to know what your home might be worth? Contact us for a FREE valuation!

Our team is ready to help you sell your home for the highest possible price ASAP
Bought with Weichert, Realtors - House of Brokers
"My job is to find and attract mastery-based agents to the office, protect the culture, and make sure everyone is happy! "






