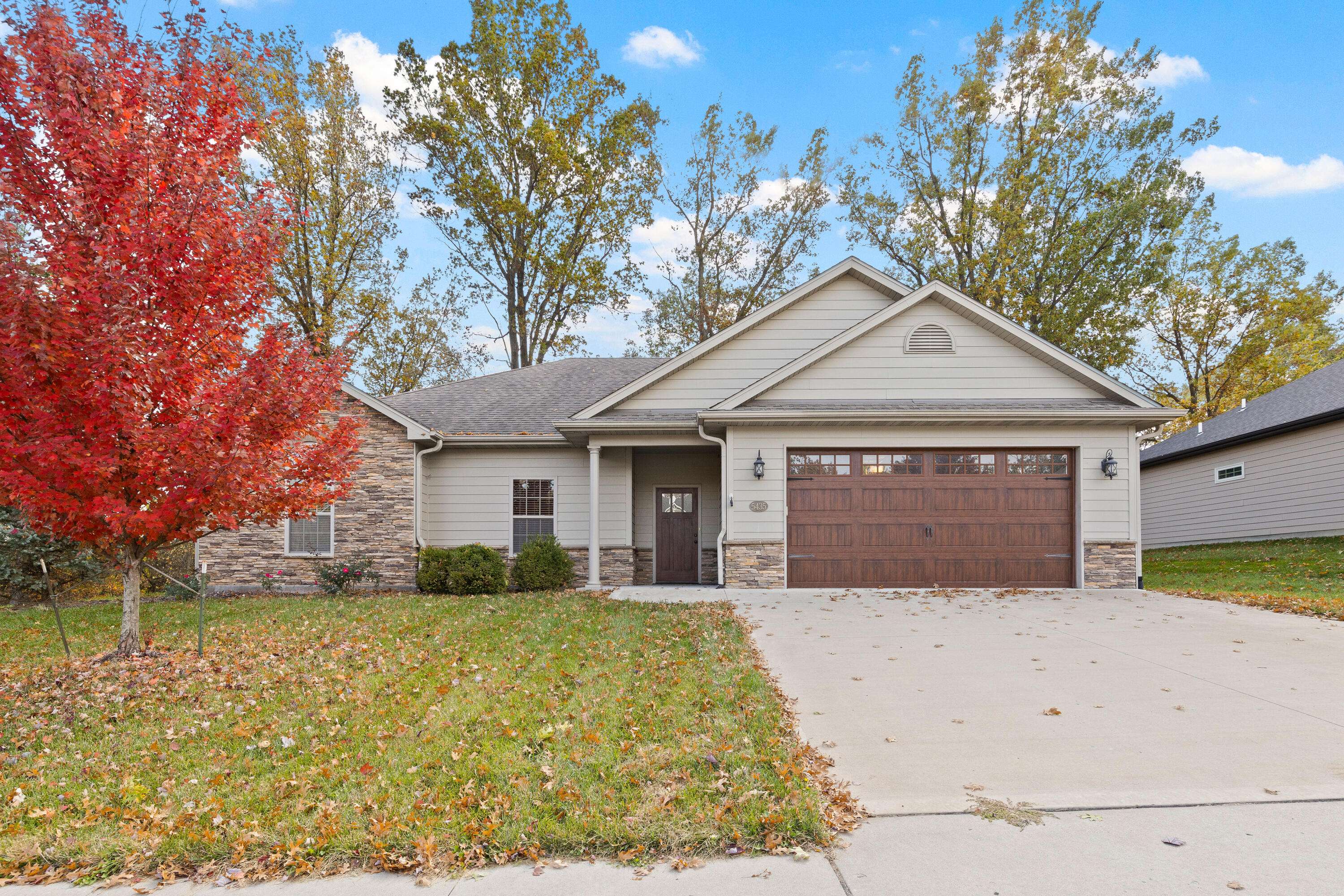$449,900
$449,900
For more information regarding the value of a property, please contact us for a free consultation.
3 Beds
2 Baths
1,775 SqFt
SOLD DATE : 07/02/2025
Key Details
Sold Price $449,900
Property Type Single Family Home
Sub Type Single Family Residence
Listing Status Sold
Purchase Type For Sale
Square Footage 1,775 sqft
Price per Sqft $253
Subdivision Steeplechase Est
MLS Listing ID 423513
Sold Date 07/02/25
Style Ranch
Bedrooms 3
Full Baths 2
HOA Fees $35/ann
HOA Y/N Yes
Year Built 2015
Annual Tax Amount $3,286
Tax Year 2023
Lot Dimensions 84.86 × 105.23
Property Sub-Type Single Family Residence
Source Columbia Board of REALTORS®
Land Area 1775
Property Description
Want to sit on your patio and stare at beautiful huge, native trees and hear the sound of wild birds and nature filling the air? If so, this is your place! Location, location, location and killer yard with tremendous view of heavily wooded natural beauty! Beautiful expensive 3-car walkout neighbors everywhere! Open plan, huge gorgeous kitchen with huge walk-in pantry, island, gas range, dishwasher and microwave. Large Living Room w/gas stone fpl and high ceilings. Very spacious Primary Bedroom w/tray ceiling w/accent lighting, walk-in closet, private bath w/double vanity and big tiled shower! Very cool shaped concrete patio w/character and fenced yard! Only 9 years old! High-efficiency natural gas heat, CA, pull-down stairs to storage, washer, dryer, water softener and so much more!
Location
State MO
County Boone
Community Steeplechase Est
Direction South on Scott Blvd, right on Thornbrook Ter, right on Thornbrook Pkwy, left on Steeplechase Dr all the way to the end of cul-de-sac basically.
Region COLUMBIA
City Region COLUMBIA
Interior
Interior Features Tub/Shower, Stand AloneShwr/MBR, Window Treatmnts All, Walk in Closet(s), Washer/DryerConnectn, Main Lvl Master Bdrm, Eat-in Kitchen, Counter-SolidSurface, Cabinets-Wood, Pantry
Heating High Efficiency Furnace, Forced Air, Natural Gas
Cooling Central Electric, Ceiling/PaddleFan(s)
Flooring Laminate, Tile
Fireplaces Type In Living Room, Gas
Fireplace Yes
Window Features Windows-Vinyl
Appliance Water Softener Owned
Heat Source High Efficiency Furnace, Forced Air, Natural Gas
Laundry Laundry-Main Floor
Exterior
Exterior Feature Driveway-Paved
Parking Features Garage Dr Opener(s), Attached
Garage Spaces 2.0
Fence Backyard, Metal
Utilities Available Water-City, Gas-Natural, Sewage-City, Electric-City, Trash-City
Roof Type ArchitecturalShingle
Street Surface Paved,Public Maintained,Curbs and Gutters,Cul-de-sac
Porch Concrete, Back
Garage Yes
Building
Lot Description Sprinkler-In Ground
Foundation Poured Concrete, Slab
Architectural Style Ranch
Schools
Elementary Schools Beulah Ralph
Middle Schools John Warner
High Schools Rock Bridge
School District Columbia
Others
Senior Community No
Tax ID 2010000020840001
Energy Description Natural Gas
Read Less Info
Want to know what your home might be worth? Contact us for a FREE valuation!

Our team is ready to help you sell your home for the highest possible price ASAP
Bought with Bev & Co. Realty, LLC
"My job is to find and attract mastery-based agents to the office, protect the culture, and make sure everyone is happy! "






