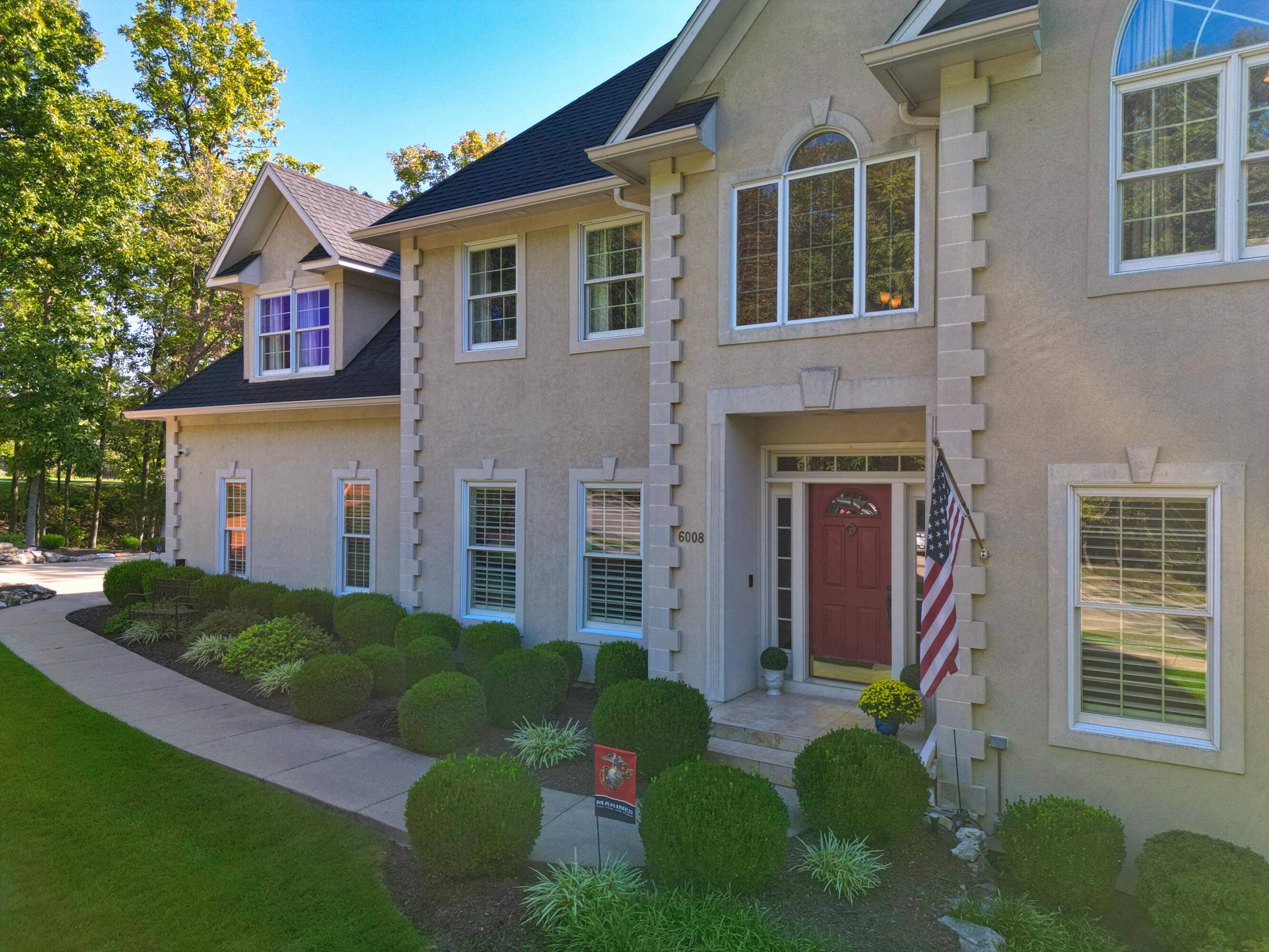$687,500
$687,500
For more information regarding the value of a property, please contact us for a free consultation.
5 Beds
4 Baths
3,732 SqFt
SOLD DATE : 07/01/2025
Key Details
Sold Price $687,500
Property Type Single Family Home
Sub Type Single Family Residence
Listing Status Sold
Purchase Type For Sale
Square Footage 3,732 sqft
Price per Sqft $184
Subdivision Highlands
MLS Listing ID 423360
Sold Date 07/01/25
Style 2 Story
Bedrooms 5
Full Baths 3
Half Baths 1
HOA Y/N No
Year Built 1994
Annual Tax Amount $51,144
Tax Year 2023
Lot Size 1.120 Acres
Acres 1.12
Lot Dimensions 110x335
Property Sub-Type Single Family Residence
Source Columbia Board of REALTORS®
Land Area 3732
Property Description
Nestled in the desirable Highland subdivision and free from HOA fees, the stately three-story home combines elegance and privacy on a professionally landscaped 1.12 acre park-like lot. This five bed/3.5 bath private retreat features wood views, garden, fire pit and an East facing composite deck and patio. Inside find luxury with three gas fireplaces, a main level den with custom paneling and a floor to ceiling China closet, plus a spacious family room with built-ins. Enjoy a gourmet kitchen with a sun filled breakfast room and unwind in the primary suite's luxurious bath with a tiled shower, clawfoot tub, dual vanities, and custom mirrors. MORE great features: 3 energy eff. Lennox HVAC, a sound system throughout, front and rear staircases! You will fall in love immediately!
Location
State MO
County Boone
Community Highlands
Direction Highlands Pkwy, left on E Highlands Ct, right on Bentpath Dr...OR take W Old Plank Rd, west on Glasgow, left on Bentpath Dr.
Region COLUMBIA
City Region COLUMBIA
Rooms
Family Room Lower
Other Rooms Main
Bedroom 2 Upper
Bedroom 3 Upper
Bedroom 4 Upper
Bedroom 5 Lower
Dining Room Main
Kitchen Main
Family Room Lower
Interior
Interior Features High Spd Int Access, Tub/Shower, Stand AloneShwr/MBR, Tub-2+Person, Window Treatmnts All, Walk in Closet(s), Washer/DryerConnectn, Bar, Central Vacuum, FireplaceScreenDr(s), Smart Thermostat, Breakfast Room, Formal Dining, Cabinets-Custom Blt, Granite Counters, Cabinets-Wood, Kitchen Island, Pantry
Heating Forced Air, Natural Gas
Cooling Central Electric, Whole House Fan, Ceiling/PaddleFan(s), Dual Zone Control HVAC
Flooring Wood, Carpet, Tile
Fireplaces Type In Master Bedroom, In Living Room, Gas, In Family Room
Fireplace Yes
Window Features Skylight(s),Windows-Wood
Appliance Water Softener Owned, Humidifier
Heat Source Forced Air, Natural Gas
Laundry Utility Sink, Laundry-Main Floor
Exterior
Exterior Feature Vegetable Garden, Driveway-Paved
Parking Features Garage Dr Opener(s), Built-In, Attached
Garage Spaces 2.0
Fence None
Utilities Available Water-City, Gas-Natural, Sewage-City, Electric-City, Trash-City
Roof Type ArchitecturalShingle
Street Surface Paved,Public Maintained
Porch Concrete, Back, Deck
Garage Yes
Building
Lot Description Sprinkler-In Ground, Rolling Slope
Faces West
Foundation Poured Concrete
Architectural Style 2 Story
Schools
Elementary Schools Mill Creek
Middle Schools John Warner
High Schools Rock Bridge
School District Columbia
Others
Senior Community No
Tax ID 2030900010040001
Energy Description Natural Gas
Read Less Info
Want to know what your home might be worth? Contact us for a FREE valuation!

Our team is ready to help you sell your home for the highest possible price ASAP
Bought with Arey Real Estate
"My job is to find and attract mastery-based agents to the office, protect the culture, and make sure everyone is happy! "






