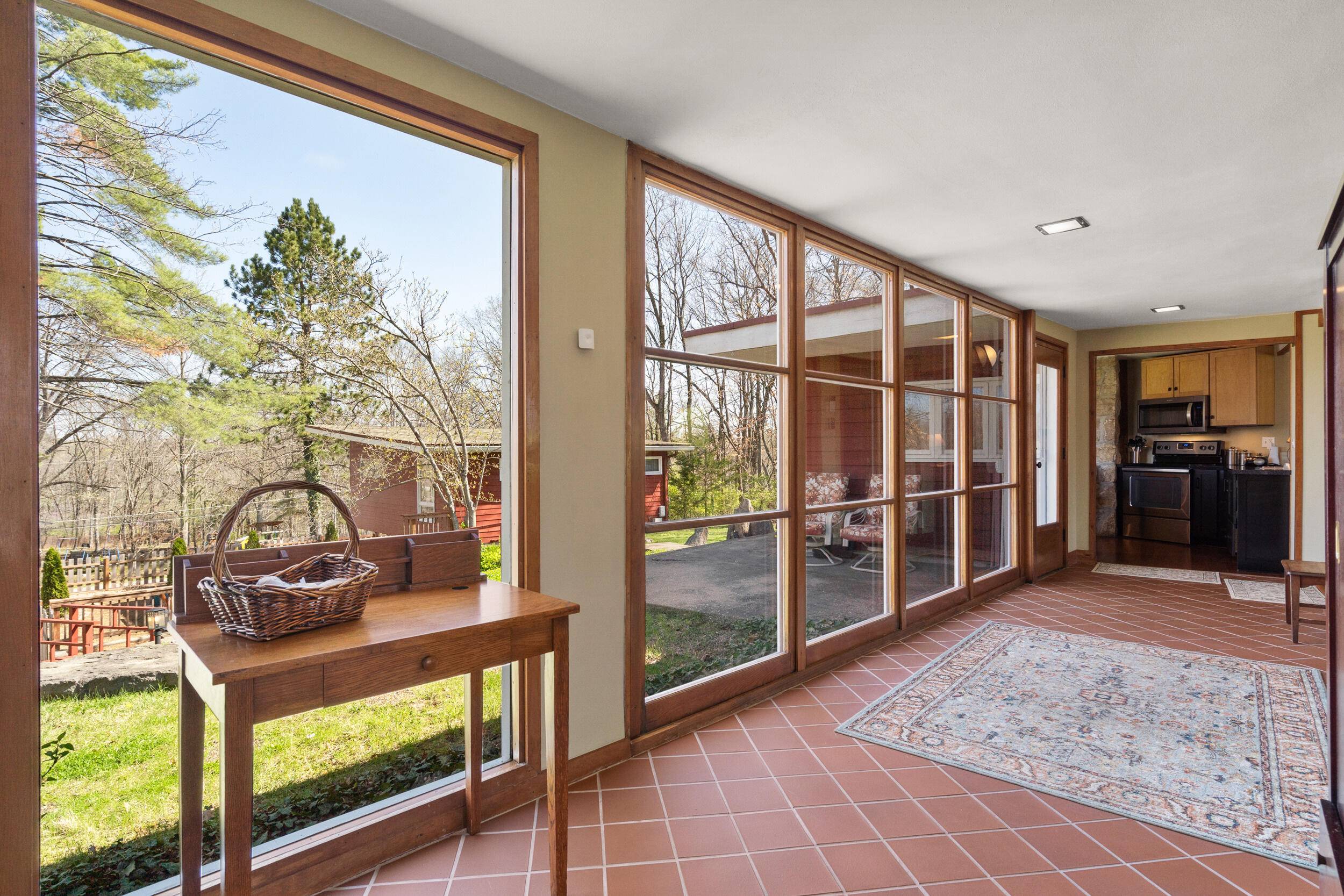$575,000
$575,000
For more information regarding the value of a property, please contact us for a free consultation.
5 Beds
5 Baths
3,429 SqFt
SOLD DATE : 05/29/2025
Key Details
Sold Price $575,000
Property Type Single Family Home
Sub Type Single Family Residence
Listing Status Sold
Purchase Type For Sale
Square Footage 3,429 sqft
Price per Sqft $167
Subdivision Moon Valley Hgts
MLS Listing ID 426290
Sold Date 05/29/25
Style Ranch
Bedrooms 5
Full Baths 4
Half Baths 1
HOA Y/N No
Year Built 1950
Annual Tax Amount $2,534
Tax Year 2024
Lot Size 0.860 Acres
Acres 0.86
Lot Dimensions 170.00 x 220.00
Property Sub-Type Single Family Residence
Source Columbia Board of REALTORS®
Land Area 3429
Property Description
Nestled in a prime southeast location, this extraordinary property was custom-built for the dean of the MU Journalism School in 1950. Spanning nearly an acre, the property features two homes-each with its own distinctive charm. The main residence includes radiant floor heating & updated wood floors, offering a perfect balance of comfort and style. The second house is a coveted rental, consistently generating interest due to its appeal and location. Large original windows throughout both homes offer stunning views, while keeping energy costs in line with typical home utility bills. Multiple patios, inviting fireplaces, serene waterfalls, & true Usonian architecture further enhance the beauty & rich history of this one-of-a-kind property. Set back from busy roads, yet minutes to everywhere!
Location
State MO
County Boone
Community Moon Valley Hgts
Direction South on Old Hwy 63 from Broadway. Home sits at the NE corner of Bluff Blvd and Old Hwy 63.
Region COLUMBIA
City Region COLUMBIA
Interior
Interior Features High Spd Int Access, Tub/Shower, WindowTreatmnts Some, Washer/DryerConnectn, Main Lvl Master Bdrm, FireplaceScreenDr(s), Home Warranty, Liv/Din Combo, Counter-Laminate, Cabinets-Wood, Pantry
Heating Radiant, Forced Air, Baseboard, Floor, Electric, Natural Gas
Cooling Central Electric, Ceiling/PaddleFan(s)
Flooring Wood, Carpet, Ceramic Tile, Laminate, Tile, Vinyl
Fireplaces Type In Living Room, Gas, Wood Burning
Fireplace Yes
Window Features Windows-Wood
Heat Source Radiant, Forced Air, Baseboard, Floor, Electric, Natural Gas
Exterior
Exterior Feature Driveway-Paved
Parking Features Attached, Carport
Garage Spaces 2.0
Fence Backyard, Partial, Wood
Utilities Available Water-City, Gas-Natural, Sewage-City, Electric-City, Trash-City
Roof Type Metal
Street Surface Paved,Public Maintained,Curbs and Gutters
Porch Concrete, Back, Front Porch
Garage Yes
Building
Lot Description Rolling Slope
Faces South
Foundation Poured Concrete
Architectural Style Ranch
New Construction No
Schools
Elementary Schools Shepard Boulevard
Middle Schools Jefferson
High Schools Hickman
School District Columbia
Others
Senior Community No
Tax ID 1740600080050001
Energy Description Natural Gas
Read Less Info
Want to know what your home might be worth? Contact us for a FREE valuation!

Our team is ready to help you sell your home for the highest possible price ASAP
Bought with Century 21 Community
"My job is to find and attract mastery-based agents to the office, protect the culture, and make sure everyone is happy! "






