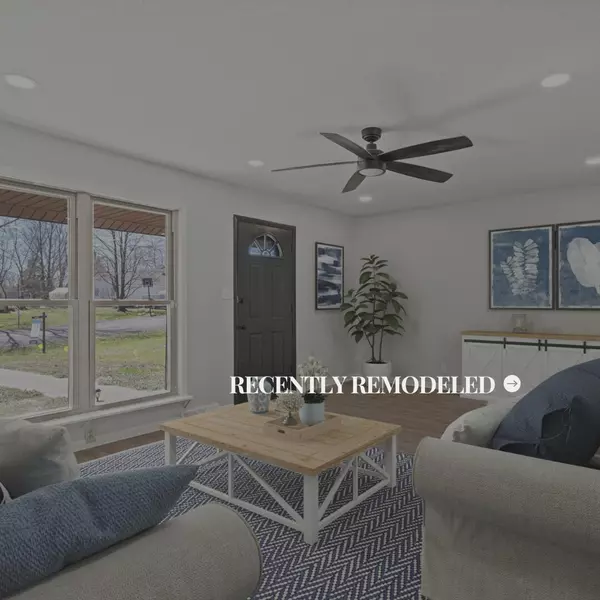$232,800
$232,800
For more information regarding the value of a property, please contact us for a free consultation.
3 Beds
2 Baths
1,184 SqFt
SOLD DATE : 05/16/2025
Key Details
Sold Price $232,800
Property Type Single Family Home
Sub Type Single Family Residence
Listing Status Sold
Purchase Type For Sale
Square Footage 1,184 sqft
Price per Sqft $196
Subdivision Meadow Lake
MLS Listing ID 425796
Sold Date 05/16/25
Style 2 Story
Bedrooms 3
Full Baths 1
Half Baths 1
HOA Y/N No
Year Built 1967
Annual Tax Amount $1,332
Lot Size 0.350 Acres
Acres 0.35
Lot Dimensions 150.00 × 75.00
Property Sub-Type Single Family Residence
Source Columbia Board of REALTORS®
Land Area 1184
Property Description
This recently remodeled 3-bedroom, 1.5-bath home sits on a desirable corner lot, offering modern updates on the main level and a basement with a ton of potential to make your own. Located just outside the city limits of Columbia, you'll enjoy peace and privacy while still being just minutes from Highway 63. The spacious layout and updated features create the perfect space for both relaxation and entertaining. Don't miss the opportunity to make this home yours! Buyer to Verify all data including but not limited to measurements, square footage, lot size/acreage, zoning, covenants, and Schools.
Location
State MO
County Boone
Community Meadow Lake
Direction Take N. Brownstation Rd., take a Left on E. Lang Dr., take a left on N. Nelson Dr., take a right onto E. Hilcrest Dr. House is on the Right at the corner of E. Hillcrest Dr and N. Westview Dr.
Region COLUMBIA
City Region COLUMBIA
Rooms
Master Bedroom Main
Bedroom 2 Main
Bedroom 3 Main
Interior
Interior Features Tub/Shower, Washer/DryerConnectn, Main Lvl Master Bdrm, Attic Fan, Additional Laundry Hookup(s), Kit/Din Combo, Counter-SolidSurface, Cabinets-Wood
Heating Forced Air, Natural Gas
Cooling Central Electric, Ceiling/PaddleFan(s)
Flooring Concrete, Vinyl
Fireplaces Type In Basement, Wood Burning
Fireplace Yes
Window Features Windows-Vinyl
Heat Source Forced Air, Natural Gas
Laundry Utility Sink, Laundry-Main Floor
Exterior
Parking Features Driveway-Dirt/Gravel, No Garage
Fence Backyard, Partial, Metal, Wood
Utilities Available Water-District, Cable Ready, Electric-County, Gas-Natural, Sewage-District, Trash-Private
Roof Type ArchitecturalShingle
Street Surface Paved
Porch Concrete, Front Porch, Side Porch
Garage No
Building
Lot Description Cleared
Faces South
Foundation Poured Concrete
Architectural Style 2 Story
Schools
Elementary Schools Alpha Hart Lewis
Middle Schools Lange
High Schools Battle
School District Columbia
Others
Senior Community No
Tax ID 1250116030220001
Energy Description Natural Gas
Read Less Info
Want to know what your home might be worth? Contact us for a FREE valuation!

Our team is ready to help you sell your home for the highest possible price ASAP
Bought with Ozark Realty
"My job is to find and attract mastery-based agents to the office, protect the culture, and make sure everyone is happy! "






