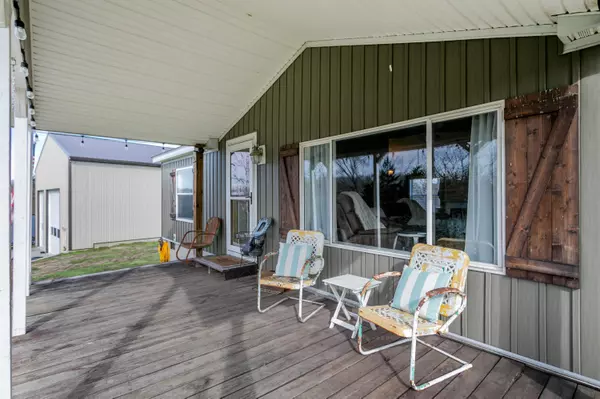$325,000
$325,000
For more information regarding the value of a property, please contact us for a free consultation.
3 Beds
2 Baths
1,185 SqFt
SOLD DATE : 04/29/2025
Key Details
Sold Price $325,000
Property Type Manufactured Home
Sub Type Manufactured Home
Listing Status Sold
Purchase Type For Sale
Square Footage 1,185 sqft
Price per Sqft $274
Subdivision Harrisburg
MLS Listing ID 425783
Sold Date 04/29/25
Style Ranch
Bedrooms 3
Full Baths 2
HOA Y/N No
Year Built 1998
Annual Tax Amount $925
Lot Size 2.970 Acres
Acres 2.97
Property Sub-Type Manufactured Home
Source Columbia Board of REALTORS®
Land Area 1185
Property Description
Did someone say an updated home with a massive shop on blacktop and acreage? This 3 bed, 2 bath home in the Harrisburg School District sits on 3 acres with updated siding, HVAC, and sheetrock. A detached 2-car garage adds convenience.
But let's talk about what sets this property apart—a 40x52 shop with 18' walls and 14' bay doors, big enough for a semi, RV, boat, or anything you need! Upstairs in the shop, you'll find a 760 sq. ft. finished entertainment space complete with a built-in bar, offering endless possibilities.
Opportunities like this don't come around often—don't let this one slip away!
MORE PICTURES TO COME, SHOWINGS BEGIN 3/28!
Location
State MO
County Boone
Community Harrisburg
Direction N 63 to 124 towards Harrisburg. Home is on the right.
Region HARRISBURG
City Region HARRISBURG
Rooms
Basement Crawl Space
Interior
Interior Features High Spd Int Access, Tub/Shower, Split Bedroom Design, Remodeled, Bar-Wet Bar, Smoke Detector(s), Garage Dr Opener(s), Eat-in Kitchen, Counter-Laminate, Cabinets-Wood
Heating Heat Pump(s), Forced Air, Electric
Cooling Central Electric
Flooring Laminate, Tile
Heat Source Heat Pump(s), Forced Air, Electric
Exterior
Exterior Feature Driveway-Dirt/Gravel, Windows-Vinyl
Parking Features Detached
Garage Spaces 2.0
Utilities Available Sewage-Lagoon, Water-District, Electric-County, GasPropaneTankRented
Roof Type ArchitecturalShingle
Street Surface Paved,Public Maintained
Porch Concrete, Deck
Garage Yes
Building
Faces South
Foundation Poured Concrete
Architectural Style Ranch
Schools
Elementary Schools Harrisburg
Middle Schools Harrisburg
High Schools Harrisburg
School District Harrisburg
Others
Senior Community No
Tax ID 0630311040010101
Energy Description Electricity
Read Less Info
Want to know what your home might be worth? Contact us for a FREE valuation!

Our team is ready to help you sell your home for the highest possible price ASAP
Bought with RE/MAX Boone Realty
"My job is to find and attract mastery-based agents to the office, protect the culture, and make sure everyone is happy! "






