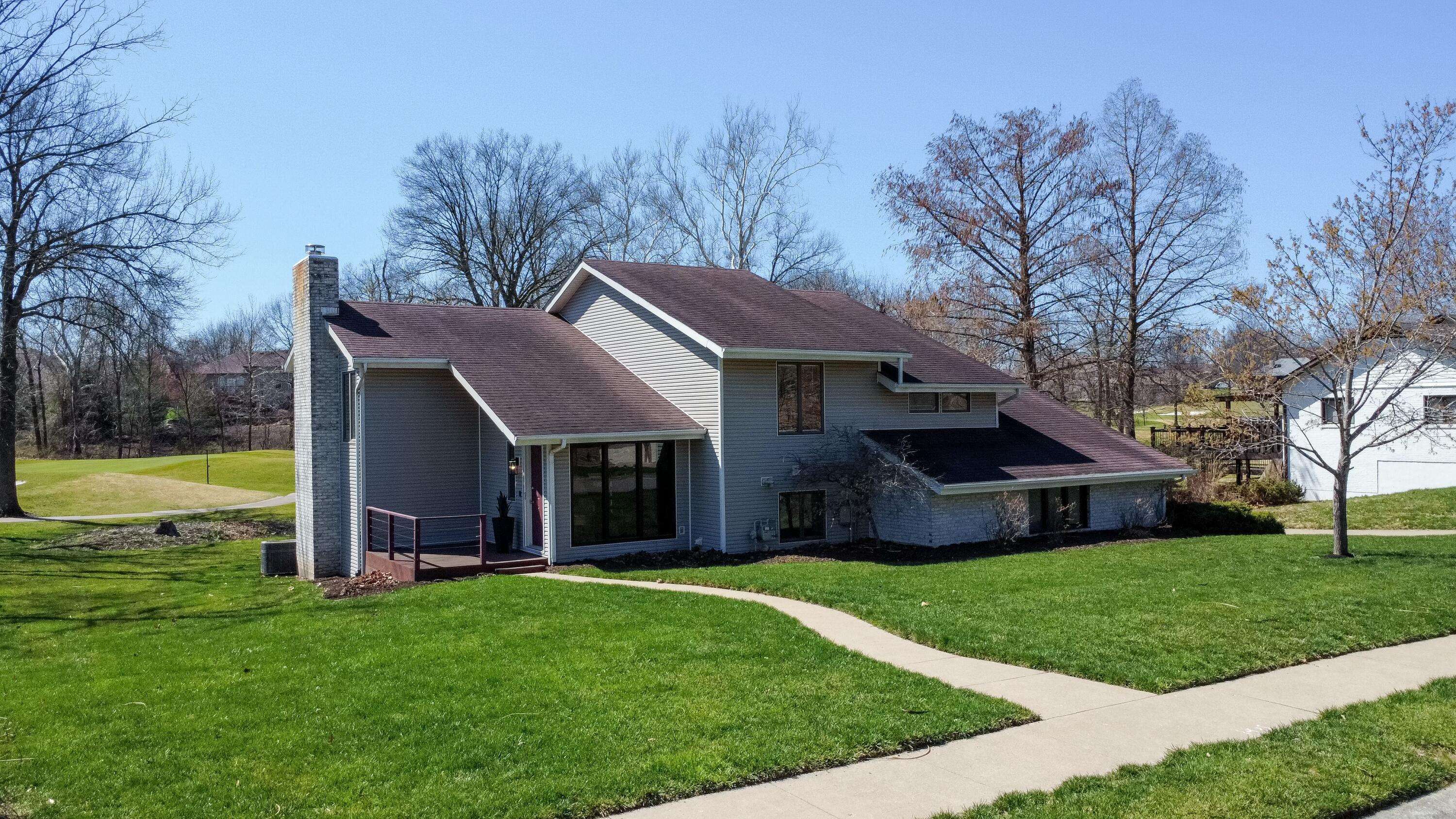$480,000
$480,000
For more information regarding the value of a property, please contact us for a free consultation.
4 Beds
3 Baths
2,552 SqFt
SOLD DATE : 04/25/2025
Key Details
Sold Price $480,000
Property Type Single Family Home
Sub Type Single Family Residence
Listing Status Sold
Purchase Type For Sale
Square Footage 2,552 sqft
Price per Sqft $188
Subdivision Woodrail Meadow
MLS Listing ID 425842
Sold Date 04/25/25
Style Split Foyer
Bedrooms 4
Full Baths 3
HOA Y/N No
Year Built 1984
Annual Tax Amount $3,074
Tax Year 2024
Lot Dimensions 125.00 × 148.78
Property Sub-Type Single Family Residence
Source Columbia Board of REALTORS®
Land Area 2552
Property Description
Entering this alluring home you're instantly immersed in the layered textures, earthy tones and natural elements that create a cozy, artistic, effortlessly chic space. The kitchen, perfect for entertaining, features an island, quartz countertops, floating shelves, subway tile backsplash, coffee/cocktail bar, and stainless-steel appliances. Relax and unwind in the spacious living room with floor to ceiling windows that pour in natural light, and wood burning fireplace surrounded by brick. A dining area, full bath and office nook complete the main level. On the upper level you'll discover four bedrooms and two full bathrooms, all designed with distinct, thoughtful finishes. The sizeable master suite offers large windows, two walk-in closets and a stylish bathroom with dual vanities. Laundry space is also conveniently located on this level. Outdoors, you'll enjoy the sunroom, expansive patio with firepit overlooking the prestigious Country Club of Missouri golf course, mature trees and well-manicured landscaping. Conveniently located in southwest Columbia on a cul-de-sac street, and near many amenities, this beautiful property is a must see today.
Location
State MO
County Boone
Community Woodrail Meadow
Direction Nifong to south on Willowcreek Lane. Home is on the right side of the street.
Region COLUMBIA
City Region COLUMBIA
Rooms
Other Rooms Upper
Bedroom 2 Upper
Bedroom 3 Upper
Bedroom 4 Upper
Dining Room Main
Kitchen Main
Interior
Interior Features High Spd Int Access, Utility Sink, Tub/Shower, Stand AloneShwr/MBR, WindowTreatmnts Some, Walk in Closet(s), Washer/DryerConnectn, Remodeled, Cable Available, Bar, Ceiling/PaddleFan(s), Garage Dr Opener(s), Humidifier, Smart Thermostat, Eat-in Kitchen, Counter-SolidSurface, Cabinets-Wood, Counter-Quartz
Heating Forced Air, Natural Gas
Cooling Central Electric
Flooring Wood, Carpet
Fireplaces Type Air Circulating, In Living Room, Wood Burning
Fireplace Yes
Heat Source Forced Air, Natural Gas
Exterior
Exterior Feature Security Cameras, Driveway-Paved
Parking Features Attached, Side Entry
Garage Spaces 2.0
Fence None
Utilities Available Water-City, Gas-Natural, Sewage-City, Electric-City, Trash-City
Street Surface Paved,Public Maintained,Curbs and Gutters,Cul-de-sac
Porch Concrete, Back, Deck, Rear Porch
Garage Yes
Building
Lot Description Level
Faces East
Foundation Poured Concrete
Architectural Style Split Foyer
Schools
Elementary Schools Mill Creek
Middle Schools John Warner
High Schools Rock Bridge
School District Columbia
Others
Senior Community No
Tax ID 1690300010120001
Energy Description Natural Gas
Read Less Info
Want to know what your home might be worth? Contact us for a FREE valuation!

Our team is ready to help you sell your home for the highest possible price ASAP
Bought with Iron Gate Real Estate
"My job is to find and attract mastery-based agents to the office, protect the culture, and make sure everyone is happy! "






