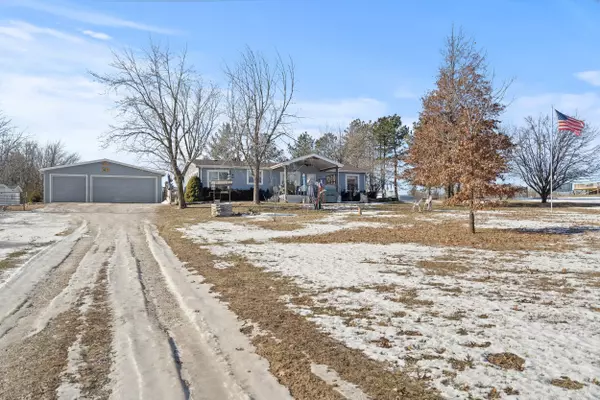$200,000
$200,000
For more information regarding the value of a property, please contact us for a free consultation.
3 Beds
3 Baths
1,300 SqFt
SOLD DATE : 03/04/2025
Key Details
Sold Price $200,000
Property Type Manufactured Home
Sub Type Manufactured Home
Listing Status Sold
Purchase Type For Sale
Square Footage 1,300 sqft
Price per Sqft $153
Subdivision Elm Tree Heights
MLS Listing ID 424603
Sold Date 03/04/25
Style Ranch
Bedrooms 3
Full Baths 2
Half Baths 1
HOA Y/N No
Year Built 1993
Annual Tax Amount $775
Tax Year 2024
Lot Size 2.510 Acres
Acres 2.51
Property Sub-Type Manufactured Home
Source Columbia Board of REALTORS®
Land Area 1300
Property Description
This Fuqua Manufactured Home was built in Boonville in 1993. It offers 1,300 sq ft with 3 bedrooms and 2 full baths in a split bedroom floorplan. The detached 3 garage measures 42' x 32' and has tons of extra space for a shop area including a half bath! Best of all is the 2.5 acres on blacktop just 5 miles north of town! Take advantage of the above ground pool, several outbuildings, amazing sunrises and sunsets across the rolling land. This one owner homestead is ready for its next owner to make it their own.
Location
State MO
County Boone
Community Elm Tree Heights
Direction North on Hwy VV from the 763 Round about 5.4 miles. Home sits on the West side of the road next to the Water Tower.
Region COLUMBIA
City Region COLUMBIA
Rooms
Basement Crawl Space
Interior
Interior Features High Spd Int Access, Tub/Shower, Split Bedroom Design, Laundry-Main Floor, WindowTreatmnts Some, Washer/DryerConnectn, Main Lvl Master Bdrm, Ceiling/PaddleFan(s), Smoke Detector(s), Garage Dr Opener(s), Kit/Din Combo, Liv/Din Combo, Counter-Laminate, Cabinets-Wood
Heating High Efficiency Furnace, Forced Air
Cooling Central Electric
Flooring Carpet, Laminate, Vinyl
Heat Source High Efficiency Furnace, Forced Air
Exterior
Exterior Feature Vegetable Garden, Pool-Above Ground, Driveway-Dirt/Gravel, Windows-Vinyl
Parking Features Detached
Garage Spaces 3.0
Fence Backyard, Partial, Metal
Utilities Available Sewage-Lagoon, Water-District, Electric-County, GasPropaneTankRented, Trash-Private
Waterfront Description Pond Site
Roof Type ArchitecturalShingle
Street Surface Paved,Public Maintained
Porch Front Porch
Garage Yes
Building
Lot Description Cleared, Level, Rolling Slope
Faces East
Foundation Block
Builder Name Fuqua Homes
Architectural Style Ranch
Schools
Elementary Schools Harrisburg
Middle Schools Harrisburg
High Schools Harrisburg
School District Harrisburg
Others
Senior Community No
Tax ID 0690335030080001
Read Less Info
Want to know what your home might be worth? Contact us for a FREE valuation!

Our team is ready to help you sell your home for the highest possible price ASAP
Bought with Real Broker LLC
"My job is to find and attract mastery-based agents to the office, protect the culture, and make sure everyone is happy! "






