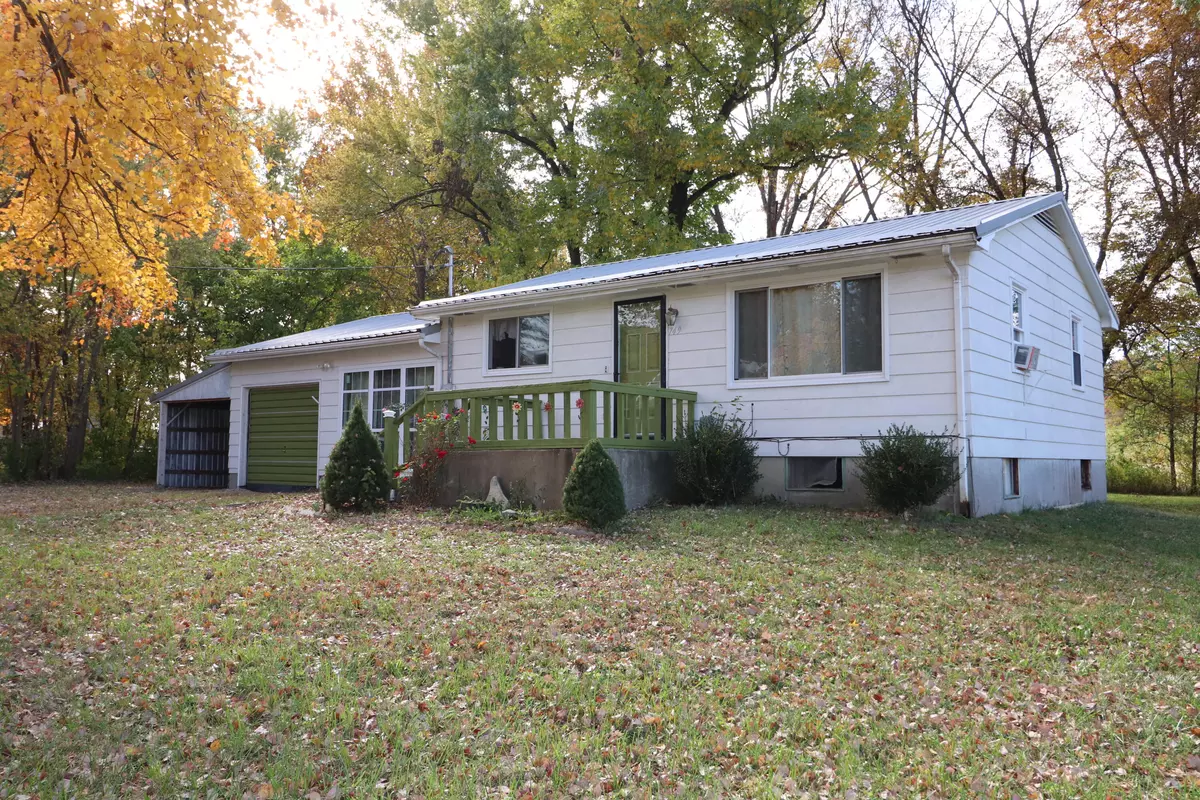$130,000
$130,000
For more information regarding the value of a property, please contact us for a free consultation.
2 Beds
1 Bath
1,066 SqFt
SOLD DATE : 12/05/2024
Key Details
Sold Price $130,000
Property Type Single Family Home
Sub Type Single Family Residence
Listing Status Sold
Purchase Type For Sale
Square Footage 1,066 sqft
Price per Sqft $121
Subdivision New Florence
MLS Listing ID 418439
Sold Date 12/05/24
Style Ranch
Bedrooms 2
Full Baths 1
HOA Y/N No
Year Built 1965
Annual Tax Amount $503
Tax Year 2023
Lot Size 1.260 Acres
Acres 1.26
Lot Dimensions 1.26 Acres
Property Sub-Type Single Family Residence
Source Columbia Board of REALTORS®
Land Area 1066
Property Description
Welcome to this cozy 2-bedroom, 1-bath ranch home with 1 acre and Hwy 19 frontage in Big Spring. Features of this property include: open floor plan, hardwood floors, full basement, family room, main level laundry, metal roof, new windows in 2024, attached 1 car garage, additional 1 car attached carport, shed in rear, concrete patio, front deck, and much more. Seller is selling the property as is and will not update any element on the home regardless of buyer's loan requirements, inspections, etc and has priced the property to sell in as is condition with the knowledge that the Buyer may want to remodel some aspects of the home. Interested Buyers, if you do not have a preapproval letter or proof of funds, please secure it before scheduling a showing. Buyer to verify all measurements and on Buyer to verify all measurements and online data. No government loans.
Location
State MO
County Montgomery
Community New Florence
Direction From I-70 to MO-19. Take exit 175 for MO-19 toward New Florence. House on the right. Watch for Signs!
Region NEW FLORENCE
City Region NEW FLORENCE
Rooms
Family Room Main
Other Rooms Main
Master Bedroom Main
Bedroom 2 Main
Kitchen Main
Family Room Main
Interior
Interior Features High Spd Int Access, Main Lvl Master Bdrm, Ceiling/PaddleFan(s)
Heating Baseboard, Electric
Flooring Wood, Ceramic Tile, Concrete
Heat Source Baseboard, Electric
Exterior
Exterior Feature Driveway-Dirt/Gravel
Parking Features Attached, Carport
Garage Spaces 1.0
Utilities Available Water-Well, Sewage-None, Sewage-Septic Tank
Roof Type ArchitecturalShingle
Street Surface Gravel
Porch Rear Porch, Front Porch
Garage Yes
Building
Lot Description Other, Level
Foundation Poured Concrete
Architectural Style Ranch
Schools
Elementary Schools Hermann
Middle Schools Hermann
High Schools Hermann
School District Gasconade
Others
Senior Community No
Tax ID 148028004002014000
Energy Description Electricity
Read Less Info
Want to know what your home might be worth? Contact us for a FREE valuation!

Our team is ready to help you sell your home for the highest possible price ASAP
Bought with NON MEMBER
"My job is to find and attract mastery-based agents to the office, protect the culture, and make sure everyone is happy! "

