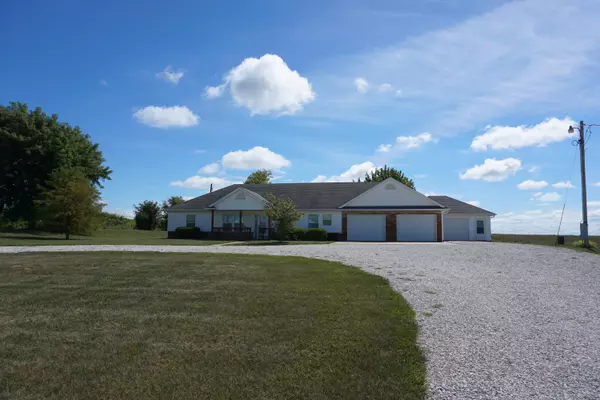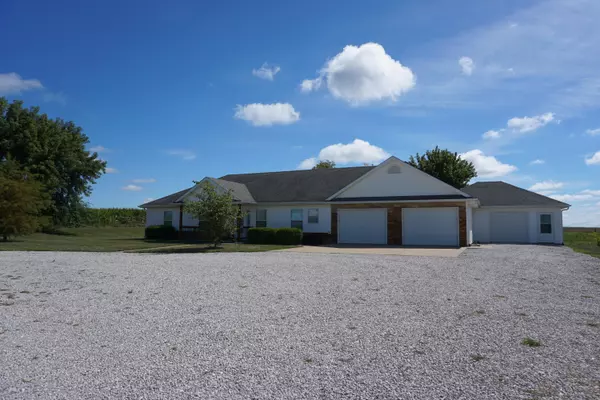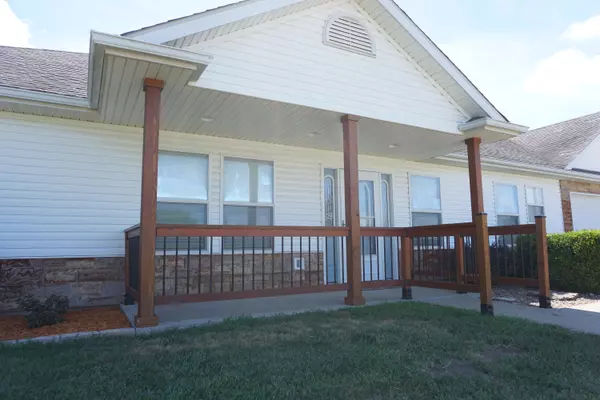$319,000
$319,000
For more information regarding the value of a property, please contact us for a free consultation.
3 Beds
2 Baths
1,484 SqFt
SOLD DATE : 10/28/2022
Key Details
Sold Price $319,000
Property Type Single Family Home
Sub Type Single Family Residence
Listing Status Sold
Purchase Type For Sale
Square Footage 1,484 sqft
Price per Sqft $214
Subdivision Blackwater
MLS Listing ID 408946
Sold Date 10/28/22
Style Ranch
Bedrooms 3
Full Baths 2
HOA Y/N No
Year Built 2005
Lot Size 3.030 Acres
Acres 3.03
Property Sub-Type Single Family Residence
Source Columbia Board of REALTORS®
Land Area 1484
Property Description
Fantastic one-level living in a beautiful country setting on paved road and three unrestricted acres! Three bedrooms, two full baths with lush country views all around. Open floor plan, split bedroom layout, huge kitchen with pantry and covered patio! Very generous sized two car garage has enough space for three cars if needed, plus an additional single car garage for another vehicle, lawnmower and/or the perfect shop space! Storms are no worry as this property boasts a large storm shelter that also makes a handy spot to secure valuables. Built with 2x6 exterior walls and a ground source heat pump, this home is extremely efficient! Just minutes from I-70 for an easy commute to Boonville or Columbia and the historic town of Arrow Rock is super close as well. You will love it here!
Location
State MO
County Cooper
Community Blackwater
Direction I-70 to Exit 98 (Pilot Grove/Arrow Rock). North on to Hwy 135, left/west on to Hwy 41. Property on the right approximately 11 miles.
Region BLACKWATER
City Region BLACKWATER
Rooms
Other Rooms Main
Bedroom 2 Main
Bedroom 3 Main
Dining Room Main
Kitchen Main
Interior
Interior Features High Spd Int Access, Tub/Shower, Laundry-Main Floor, Window Treatmnts All, Water Softener Owned, Washer/DryerConnectn, Main Lvl Master Bdrm, Ceiling/PaddleFan(s), Cable Ready, Data Wiring, Storm Door(s), Smoke Detector(s), Garage Dr Opener(s), Smart Thermostat, Kit/Din Combo, Counter-Laminate, Cabinets-Wood, Pantry
Heating Heat Pump(s), Electric
Cooling Heat Pump(s), Central Electric
Flooring Carpet, Laminate, Tile
Heat Source Heat Pump(s), Electric
Exterior
Exterior Feature Driveway-Dirt/Gravel, Satellite Dish
Parking Features Attached
Garage Spaces 3.0
Fence None
Utilities Available Sewage-Lagoon, Water-Well, Electric-County, Gas-None
Roof Type ArchitecturalShingle
Street Surface Paved,Public Maintained
Porch Concrete, Back, Covered
Garage Yes
Building
Lot Description Cleared
Foundation Poured Concrete, Slab
Architectural Style Ranch
Schools
Elementary Schools Other
Middle Schools Other
High Schools Pilot Grove
School District Other
Others
Senior Community No
Tax ID 036024000000004002
Energy Description Electricity
Read Less Info
Want to know what your home might be worth? Contact us for a FREE valuation!

Our team is ready to help you sell your home for the highest possible price ASAP
Bought with RE/MAX Boone Realty
"My job is to find and attract mastery-based agents to the office, protect the culture, and make sure everyone is happy! "






