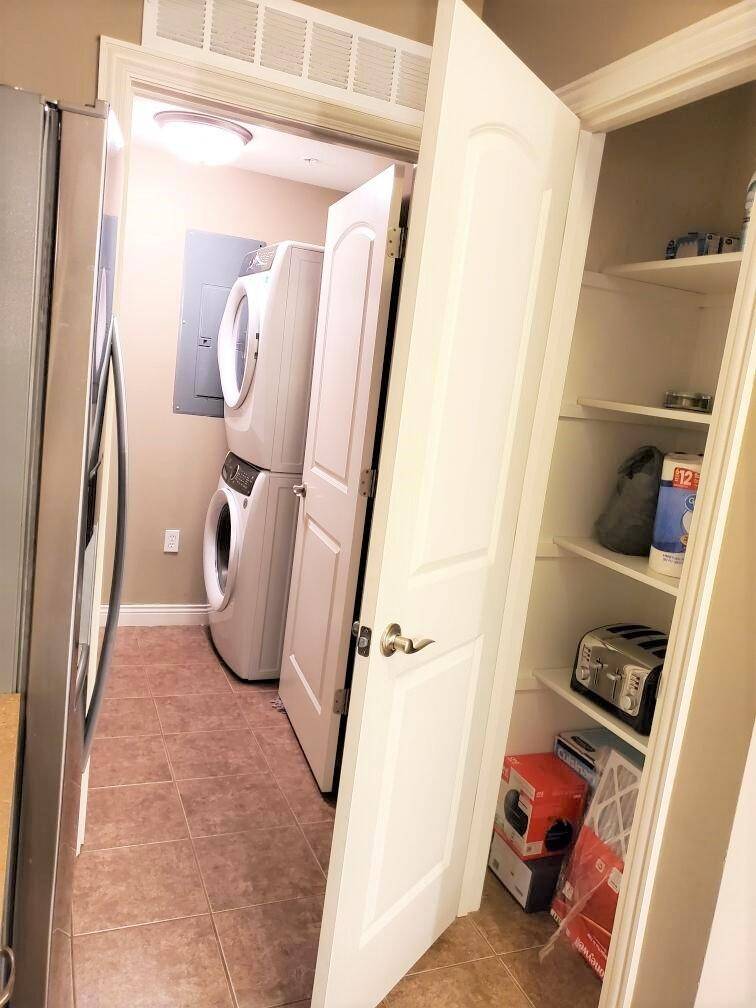$185,000
$185,000
For more information regarding the value of a property, please contact us for a free consultation.
3 Beds
2 Baths
1,294 SqFt
SOLD DATE : 01/11/2022
Key Details
Sold Price $185,000
Property Type Condo
Sub Type Condominium
Listing Status Sold
Purchase Type For Sale
Square Footage 1,294 sqft
Price per Sqft $142
Subdivision Smithton Crossing Condos
MLS Listing ID 404179
Sold Date 01/11/22
Style Other
Bedrooms 3
Full Baths 2
HOA Fees $225/mo
HOA Y/N Yes
Year Built 2006
Annual Tax Amount $1,328
Tax Year 2020
Property Sub-Type Condominium
Source Columbia Board of REALTORS®
Land Area 1294
Property Description
Enjoy carefree living with this move in ready, main level, 3 bedroom, 2 bathroom, well designed home in Smithton Crossing Condominiums. It has a split bedroom design with open concept in living and dining areas. The kitchen features a breakfast bar with granite countertop, tile backsplash, stainless appliances, and pantry. A dedicated laundry/utility room can be found off of the kitchen. Amenities include gated entrance, community pool and clubhouse. This is easy living at its best! Snow removal & lawn maintenance are taken care of. So enjoy that covered patio, pool and clubhouse! Convenient location with quick access to shopping, restaurants and recreation. 3rd bedroom does not have a window and is considered non-conforming.
Location
State MO
County Boone
Community Smithton Crossing Condos
Direction West on Broadway from Stadium, North on Strawn Rd, East on Worley to first gated entrance on the right.
Region COLUMBIA
City Region COLUMBIA
Interior
Interior Features High Spd Int Access, Split Bedroom Design, Laundry-Main Floor, Walk in Closet(s), Main Lvl Master Bdrm, Cable Available, Ceiling/PaddleFan(s), Data Wiring, Security System, Smoke Detector(s), Kit/Din Combo, Liv/Din Combo, Granite Counters, Counter-Laminate, Cabinets-Wood
Heating Forced Air, Electric
Cooling Central Electric
Flooring Carpet, Ceramic Tile, Tile
Heat Source Forced Air, Electric
Exterior
Exterior Feature Pool-Community, Clubhouse-Community, Driveway-Paved, Driveway-Shared, Windows-Vinyl, Sprinkler-In Ground
Parking Features No Garage
Fence Full, Metal
Utilities Available Water-City, Sewage-City, Electric-City, Trash-City
Roof Type ArchitecturalShingle
Street Surface Paved,Curbs and Gutters
Porch Concrete, Covered
Garage No
Building
Lot Description Cleared, Level
Faces Southwest
Foundation Poured Concrete, Slab
Builder Name Pate Jones
Architectural Style Other
Schools
Elementary Schools Mary Paxton Keeley
Middle Schools Smithton
High Schools Hickman
School District Columbia
Others
Senior Community No
Tax ID 1620300100070001
Energy Description Electricity
Read Less Info
Want to know what your home might be worth? Contact us for a FREE valuation!

Our team is ready to help you sell your home for the highest possible price ASAP
Bought with RE/MAX Boone Realty
"My job is to find and attract mastery-based agents to the office, protect the culture, and make sure everyone is happy! "






