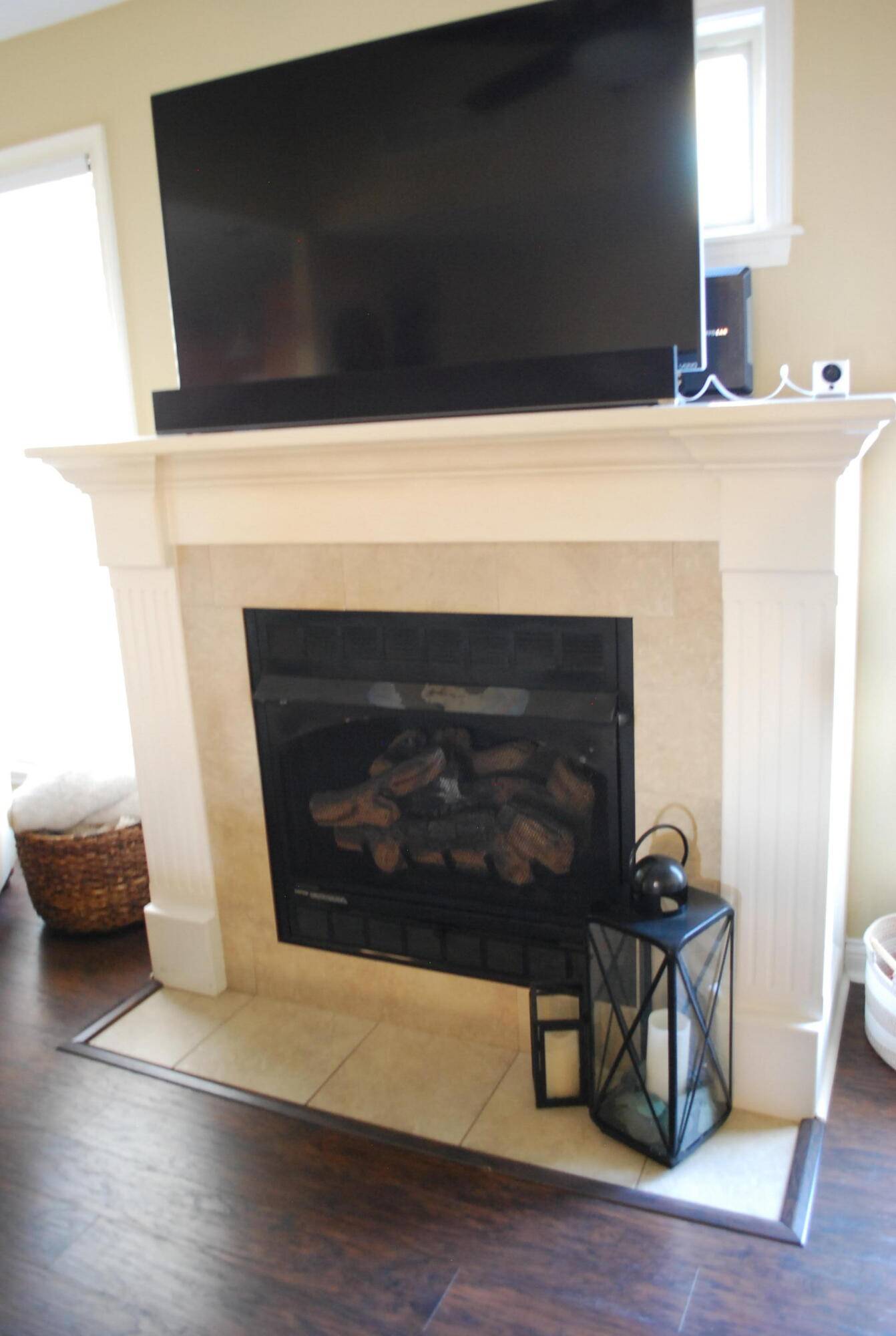$242,000
$242,000
For more information regarding the value of a property, please contact us for a free consultation.
3 Beds
2 Baths
1,502 SqFt
SOLD DATE : 12/28/2021
Key Details
Sold Price $242,000
Property Type Single Family Home
Sub Type Single Family Residence
Listing Status Sold
Purchase Type For Sale
Square Footage 1,502 sqft
Price per Sqft $161
Subdivision Vanderveen Crossing
MLS Listing ID 404103
Sold Date 12/28/21
Style Ranch
Bedrooms 3
Full Baths 2
HOA Fees $10/ann
HOA Y/N Yes
Year Built 2005
Annual Tax Amount $1,969
Tax Year 2021
Lot Dimensions 85 x 140
Property Sub-Type Single Family Residence
Source Columbia Board of REALTORS®
Land Area 1502
Property Description
Warm and comfortable ranch style home with a cosy, gas fireplace in the center of the living room. Lots of natural light through out. Master bedroom bathroom professionally remodeled in 2020. Beautifully done with a large, walk in shower and rain shower head. Master bedroom has new carpet and a large walk in closet. Great kitchen for entertaining. Large, level backyard with mature trees and fully fenced. This well maintained home is the one you have been waiting for. Book a tour today!
Location
State MO
County Boone
Community Vanderveen Crossing
Direction North on Providence, left on Blue Ridge Rd, go to round about, 2nd right- Blue Ridge Rd, left on Sea Eagle
Region COLUMBIA
City Region COLUMBIA
Interior
Interior Features Tub/Shower, Stand AloneShwr/MBR, Laundry-Main Floor, WindowTreatmnts Some, Walk in Closet(s), Washer/DryerConnectn, Main Lvl Master Bdrm, Ceiling/PaddleFan(s), Cable Ready, Storm Door(s), Security System, Smoke Detector(s), Garage Dr Opener(s), Kit/Din Combo, Counter-Laminate, Cabinets-Wood
Heating Forced Air, Natural Gas
Flooring Carpet, Tile, Vinyl
Fireplaces Type Air Circulating, Gas, In Family Room
Fireplace Yes
Heat Source Forced Air, Natural Gas
Exterior
Exterior Feature Driveway-Paved, Windows-Vinyl
Parking Features Attached
Garage Spaces 2.0
Fence Backyard, Full, Wood
Utilities Available Water-City, Gas-Natural, Sewage-City, Electric-City, Trash-City
Roof Type ArchitecturalShingle
Street Surface Paved,Public Maintained,Curbs and Gutters
Porch Concrete, Back, Covered
Garage Yes
Building
Lot Description Level
Faces South
Foundation Poured Concrete, Slab
Architectural Style Ranch
Schools
Elementary Schools Parkade
Middle Schools West
High Schools Hickman
School District Columbia
Others
Senior Community No
Tax ID 11-904-00-08-650.00 01
Energy Description Natural Gas
Read Less Info
Want to know what your home might be worth? Contact us for a FREE valuation!

Our team is ready to help you sell your home for the highest possible price ASAP
Bought with Century 21 Community
"My job is to find and attract mastery-based agents to the office, protect the culture, and make sure everyone is happy! "






