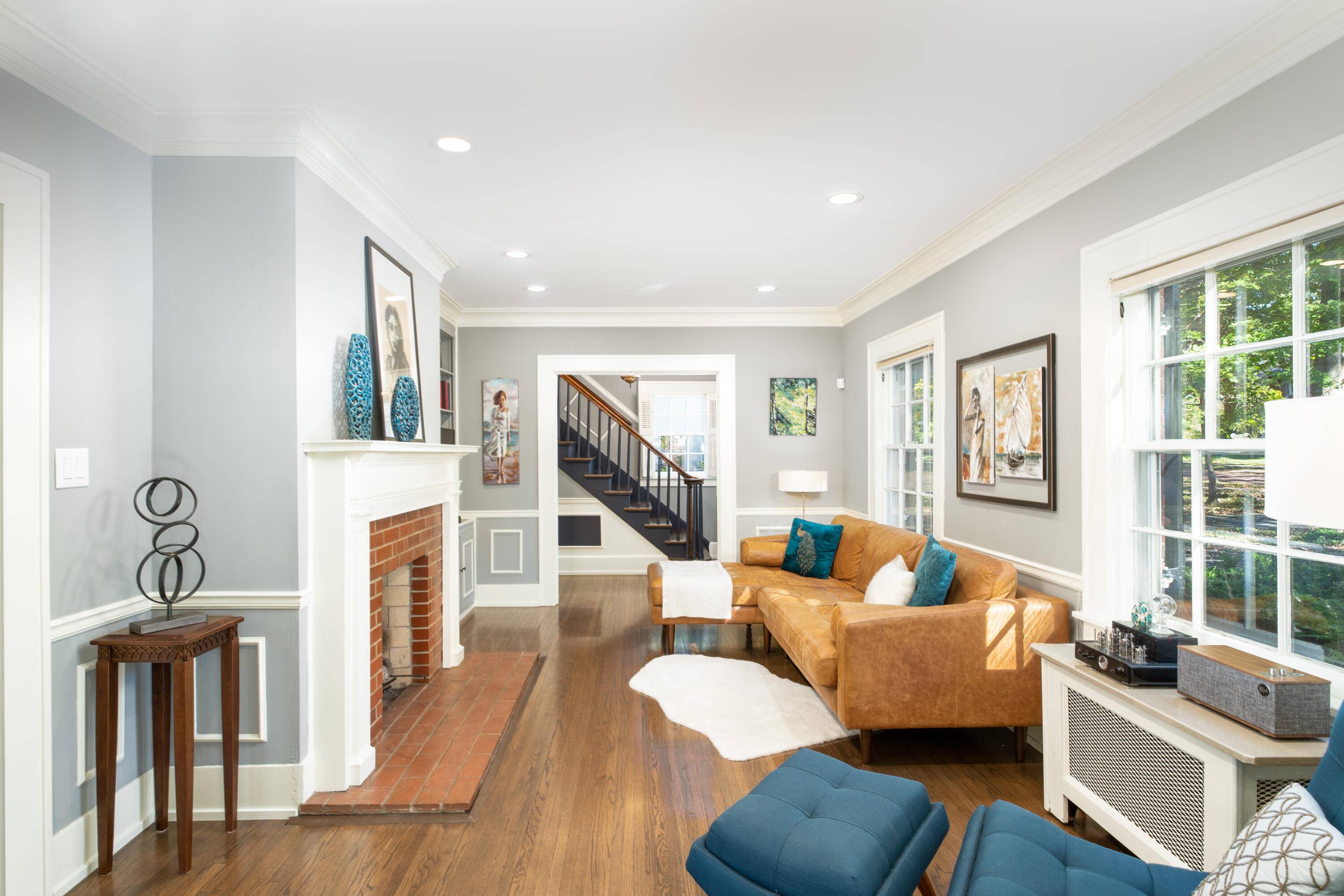$599,900
$599,900
For more information regarding the value of a property, please contact us for a free consultation.
4 Beds
4 Baths
2,479 SqFt
SOLD DATE : 12/17/2021
Key Details
Sold Price $599,900
Property Type Single Family Home
Sub Type Single Family Residence
Listing Status Sold
Purchase Type For Sale
Square Footage 2,479 sqft
Price per Sqft $241
Subdivision Westwood Add
MLS Listing ID 403578
Sold Date 12/17/21
Style 2 Story
Bedrooms 4
Full Baths 3
Half Baths 1
HOA Y/N No
Year Built 1926
Annual Tax Amount $3,100
Tax Year 2020
Lot Size 0.510 Acres
Acres 0.51
Lot Dimensions 80 x 286
Property Sub-Type Single Family Residence
Source Columbia Board of REALTORS®
Land Area 2479
Property Description
It's not often you fall in love before you get inside a home, but driving to your new home on this tree and brick lined street will have you screaming sold! This 1920s stately brick home has stayed true to its character while also bringing you the best of this centuries conveniences. The kitchen has received a complete remodel that includes new quartz counters, flush mount sink, two ultra-quiet Bosch dishwashers, undercount outlets, wifi enabled GE Monogram oven, 5 burner induction cook top with bridged burners, 4 Door flex refrigerator with flexzone, all while keeping the original cabinets. This home has fresh paint, tile and carpet. Sellers have found original flooring from a home states away and had it restored. Please see documents tab for all updates. You not want to miss this one
Location
State MO
County Boone
Community Westwood Add
Direction W Stewart to North on Glenwood Avenue
Region COLUMBIA
City Region COLUMBIA
Rooms
Basement Sump Pump
Interior
Interior Features High Spd Int Access, Tub/Shower, Stand AloneShwr/MBR, Tub-Garden, WindowTreatmnts Some, Walk in Closet(s), Washer/DryerConnectn, Additional Laundry Hookup(s), Smart Thermostat, Breakfast Room, Formal Dining, Cabinets-Custom Blt, Counter-Laminate, Cabinets-Wood, Pantry, Counter-Quartz
Heating Radiant
Cooling Central Electric, Dual Zone Control HVAC
Flooring Wood, Carpet, Tile
Fireplaces Type In Living Room, Gas
Fireplace Yes
Window Features Windows-Wood
Heat Source Radiant
Laundry Utility Sink, Laundry-Main Floor
Exterior
Exterior Feature Vegetable Garden, Driveway-Paved
Parking Features Garage Dr Opener(s), Detached
Garage Spaces 1.0
Fence Partial, Metal, Wood
Utilities Available Cable Available, Water-City, Gas-Natural, Sewage-City, Electric-City, Trash-City
Roof Type ArchitecturalShingle
Street Surface Paved,Public Maintained,Curbs and Gutters
Porch Back, Brick
Garage Yes
Building
Lot Description Cleared, Level
Faces East
Foundation Poured Concrete
Architectural Style 2 Story
New Construction No
Schools
Elementary Schools Grant
Middle Schools Jefferson
High Schools Hickman
School District Columbia
Others
Senior Community No
Tax ID 1660600021030001
Energy Description Hot WaterSteam
Read Less Info
Want to know what your home might be worth? Contact us for a FREE valuation!

Our team is ready to help you sell your home for the highest possible price ASAP
Bought with Berkshire Hathaway HomeServices | Vision Real Estate
"My job is to find and attract mastery-based agents to the office, protect the culture, and make sure everyone is happy! "






