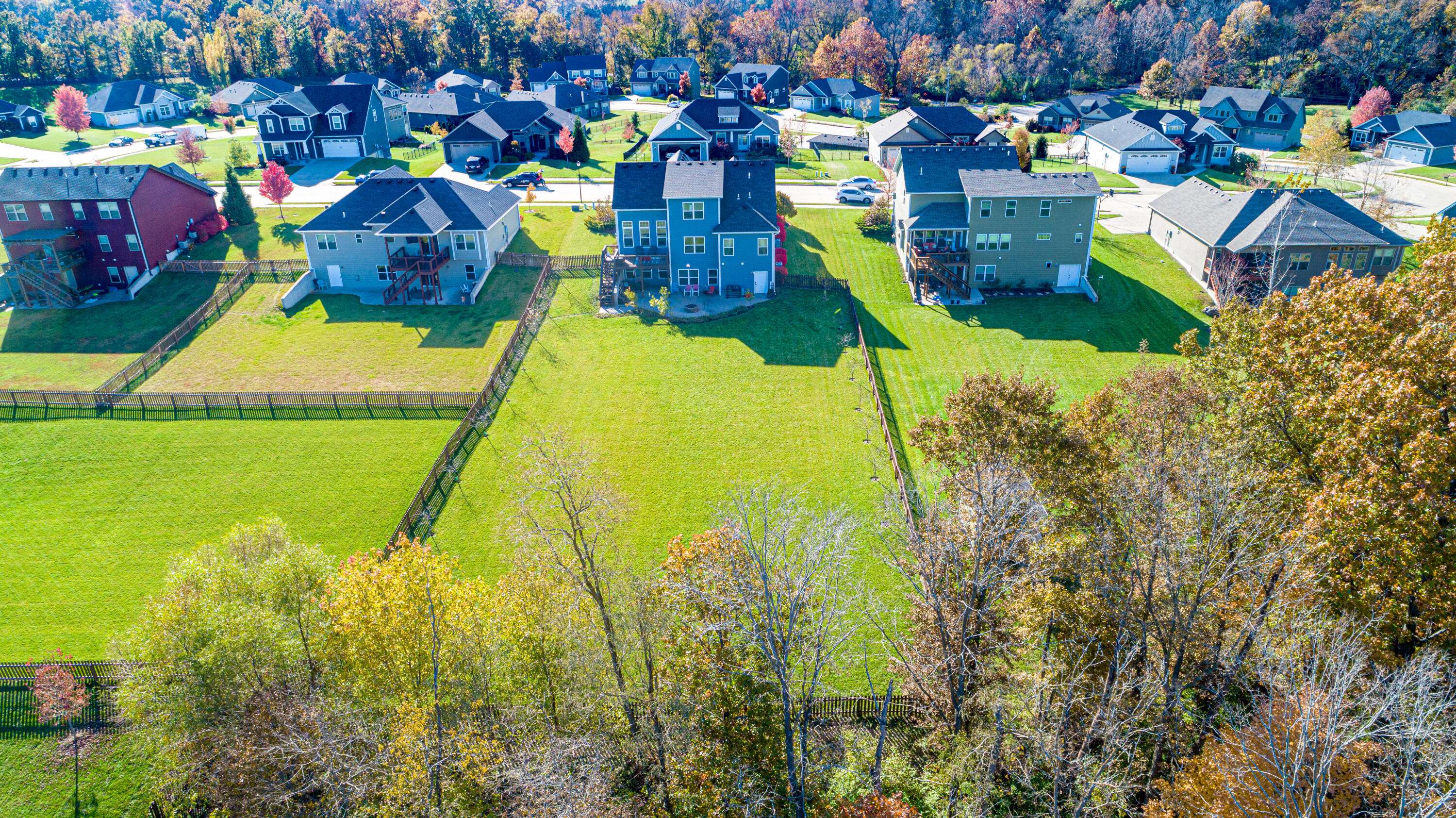$495,000
$495,000
For more information regarding the value of a property, please contact us for a free consultation.
5 Beds
4 Baths
3,609 SqFt
SOLD DATE : 01/07/2022
Key Details
Sold Price $495,000
Property Type Single Family Home
Sub Type Single Family Residence
Listing Status Sold
Purchase Type For Sale
Square Footage 3,609 sqft
Price per Sqft $137
Subdivision Magnolia Falls
MLS Listing ID 403766
Sold Date 01/07/22
Style 15 Story
Bedrooms 5
Full Baths 3
Half Baths 1
HOA Fees $41/ann
HOA Y/N Yes
Year Built 2015
Annual Tax Amount $4,780
Tax Year 2020
Lot Dimensions 90 x 247.87
Property Sub-Type Single Family Residence
Source Columbia Board of REALTORS®
Land Area 3609
Property Description
Beautiful, custom built, well maintained home with large, flat, fenced in backyard. 5 bedrooms plus office Nice landscaping leading you to the covered front porch. As you walk in the front door you see a large entrance foyer and to the left is an office with double glass doors and straight ahead is a wall of beautiful wood trimmed windows with plantation shutters. In the hearth room is customized cabinets surrounding a gas fireplace and laminate flooring. The adjoining kitchen features customized cabinets, a large square island with drawers, storage and lots of wood trim. You'll love the deep fenced in backyard and patio with firepit. The downstairs has a large family room with wet bar. There are plenty of closets and storage space. Plus you have the beautiful community pool.
Location
State MO
County Boone
Community Magnolia Falls
Direction Nifong to left on Old Mill Creek, left on Apricot Falls, left on Wisteria.
Region COLUMBIA
City Region COLUMBIA
Rooms
Family Room Lower
Bedroom 2 Upper
Bedroom 3 Upper
Bedroom 4 Upper
Bedroom 5 Lower
Kitchen Main
Family Room Lower
Interior
Interior Features High Spd Int Access, Tub/Shower, Stand AloneShwr/MBR, Wired for Audio, WindowTreatmnts Some, Walk in Closet(s), Washer/DryerConnectn, Main Lvl Master Bdrm, Bar-Wet Bar, Home Warranty, Smart Thermostat, Eat-in Kitchen, Kit/Din Combo, Granite Counters, Cabinets-Wood, Kitchen Island, Pantry
Heating Forced Air, Natural Gas
Cooling Central Electric, Ceiling/PaddleFan(s), Dual Zone Control HVAC
Flooring Carpet, Laminate
Fireplaces Type Gas, In Family Room
Fireplace Yes
Window Features Windows-Vinyl
Appliance Water Softener Owned, Humidifier
Heat Source Forced Air, Natural Gas
Laundry Laundry-Main Floor
Exterior
Exterior Feature Driveway-Paved
Parking Features Garage Dr Opener(s), Attached
Garage Spaces 2.0
Fence Backyard, Full, Wood
Pool Pool-Community
Utilities Available Water-City, Cable Ready, Electric-County, Gas-Natural, Sewage-City, Trash-City
Roof Type ArchitecturalShingle
Street Surface Paved,Public Maintained,Curbs and Gutters
Porch Concrete, Back, Deck, Front Porch
Garage Yes
Building
Lot Description Sprinkler-In Ground
Faces Southwest
Foundation Poured Concrete
Builder Name Beacon Street
Architectural Style 15 Story
Schools
Elementary Schools Mill Creek
Middle Schools John Warner
High Schools Rock Bridge
School District Columbia
Others
Senior Community No
Tax ID 1680300040680001
Energy Description Natural Gas
Read Less Info
Want to know what your home might be worth? Contact us for a FREE valuation!

Our team is ready to help you sell your home for the highest possible price ASAP
Bought with Weichert, Realtors - First Tier
"My job is to find and attract mastery-based agents to the office, protect the culture, and make sure everyone is happy! "






