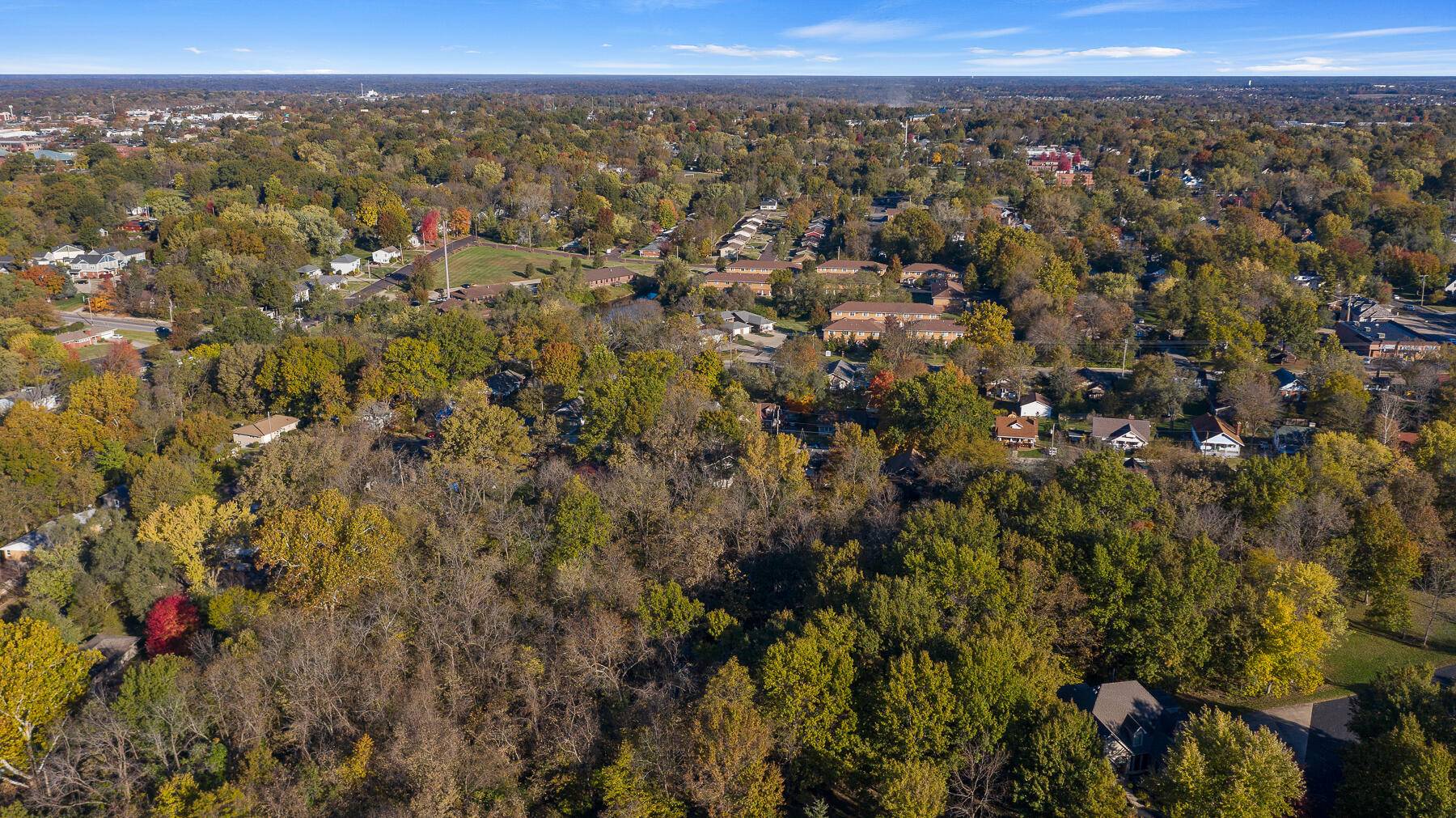$139,900
$139,900
For more information regarding the value of a property, please contact us for a free consultation.
2 Beds
1 Bath
1,211 SqFt
SOLD DATE : 12/08/2021
Key Details
Sold Price $139,900
Property Type Single Family Home
Sub Type Single Family Residence
Listing Status Sold
Purchase Type For Sale
Square Footage 1,211 sqft
Price per Sqft $115
Subdivision Backus Sub
MLS Listing ID 403665
Sold Date 12/08/21
Style 1.5 Story
Bedrooms 2
Full Baths 1
HOA Y/N No
Year Built 1927
Annual Tax Amount $975
Tax Year 2020
Lot Size 9,147 Sqft
Acres 0.21
Lot Dimensions 70x131.5
Property Sub-Type Single Family Residence
Source Columbia Board of REALTORS®
Land Area 1211
Property Description
Discover this Craftsmen Style 1.5 Story Home located in Central Columbia with many amenities nearby! You are sure to enjoy the front covered porch! Home is situated on a deep lot with a fenced back yard that backs to a wooded area! Enjoy the wildlife from your southern facing rear deck and patio! Off street parking! As you enter the living room you will notice the fireplace with insert and built in shelves with the perfect place for your flat screen tv above! Take note of the original 1.5'' hardwood floors! Home offers a quaint kitchen with pantry cabinets & gas range. A mud room to the side entrance is located just off the kitchen! Formal Dining Room! There is also a bedroom, Full Bath, and office/den area and non conforming 3rd bedroom on the main. Upstairs boasts a large 2nd bedroom!
Location
State MO
County Boone
Community Backus Sub
Direction Broadway. to South on West Boulevard West on Sunset. Home on Left.
Region COLUMBIA
City Region COLUMBIA
Rooms
Basement Crawl Space
Master Bedroom Main
Bedroom 2 Upper
Bedroom 3 Main
Dining Room Main
Kitchen Main
Interior
Interior Features High Spd Int Access, Utility Sink, Split Bedroom Design, WindowTreatmnts Some, Washer/DryerConnectn, Cable Available, Ceiling/PaddleFan(s), Storm Door(s), Formal Dining, Counter-Laminate, Cabinets-Wood, Pantry
Heating High Efficiency Furnace, Forced Air, Natural Gas
Cooling Central Electric
Flooring Wood, Carpet, Laminate, Vinyl
Fireplaces Type In Living Room, Fireplace Insert, Wood Burning
Fireplace Yes
Heat Source High Efficiency Furnace, Forced Air, Natural Gas
Exterior
Exterior Feature Driveway-Dirt/Gravel, Windows-Wood
Parking Features No Garage
Fence Backyard, Full, Chain Link
Utilities Available Water-City, Gas-Natural, Sewage-City, Electric-City, Trash-City
Roof Type ArchitecturalShingle
Street Surface Paved,Public Maintained,Curbs and Gutters
Porch Back, Deck, Front Porch
Garage No
Building
Lot Description Level
Faces North
Architectural Style 1.5 Story
Schools
Elementary Schools West Boulevard
Middle Schools West
High Schools Hickman
School District Columbia
Others
Senior Community No
Tax ID 1660500010390001
Energy Description Natural Gas
Read Less Info
Want to know what your home might be worth? Contact us for a FREE valuation!

Our team is ready to help you sell your home for the highest possible price ASAP
Bought with RE/MAX Boone Realty
"My job is to find and attract mastery-based agents to the office, protect the culture, and make sure everyone is happy! "






