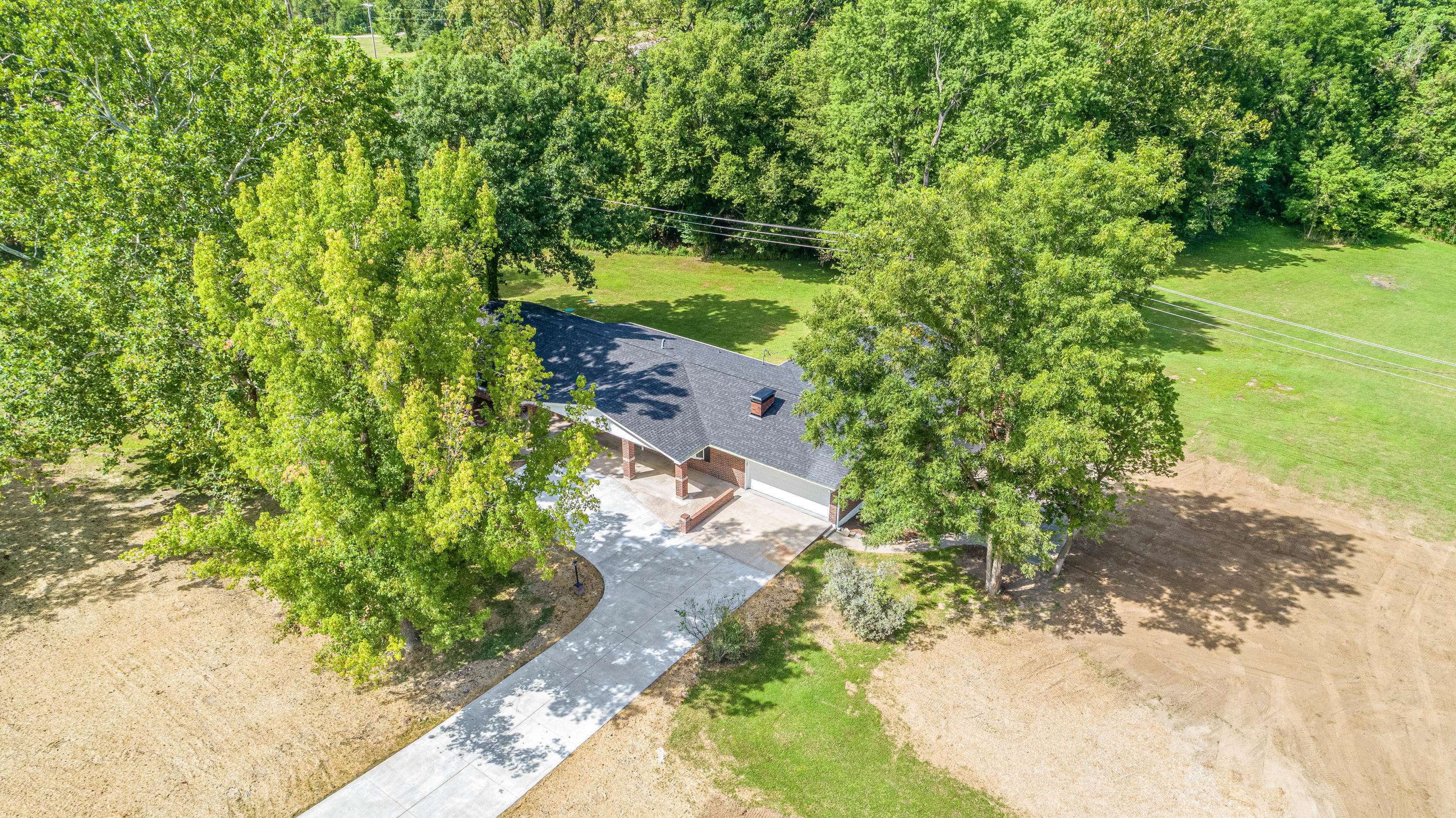$519,000
$519,000
For more information regarding the value of a property, please contact us for a free consultation.
4 Beds
2 Baths
2,840 SqFt
SOLD DATE : 11/30/2021
Key Details
Sold Price $519,000
Property Type Single Family Home
Sub Type Single Family Residence
Listing Status Sold
Purchase Type For Sale
Square Footage 2,840 sqft
Price per Sqft $182
Subdivision Columbia
MLS Listing ID 403428
Sold Date 11/30/21
Style Ranch
Bedrooms 4
Full Baths 2
HOA Y/N No
Year Built 1972
Lot Size 3.360 Acres
Acres 3.36
Property Sub-Type Single Family Residence
Source Columbia Board of REALTORS®
Land Area 2840
Property Description
Don't miss the beautifully remodeled home in the sought after SW in Beulah/ RBHS! This home is like-new, having been restored to its former glory but better. You'll find 4 bedrooms, 2 full baths, woodburning fireplaces, and a huge 40x60 shop with concrete floor, all on 3.36 Acres. A new roof, soffit, gutters, windows have been added to the exterior. Inside you will find all new cabinetry, appliances, flooring, fixtures, hardware, doors, bathrooms, HVAC, water heater, the list goes on. The master suite is huge, with a very large walk in closet and master bath with stand alone shower and soaking tub. There is an unfinished basement for additional storage or to make your own space. Come see this in person, schedule your showing today! NO HOA!
Location
State MO
County Boone
Community Columbia
Direction RTE K to Sinclair, on left.
Region COLUMBIA
City Region COLUMBIA
Rooms
Family Room Main
Master Bedroom Main
Bedroom 2 Main
Bedroom 3 Main
Dining Room Main
Kitchen Main
Family Room Main
Interior
Interior Features Stand AloneShwr/MBR, Laundry-Main Floor, Walk in Closet(s), Washer/DryerConnectn, Main Lvl Master Bdrm, Remodeled, Ceiling/PaddleFan(s), Dual Zone Control HVAC, Garage Dr Opener(s), Formal Dining, Kit/Din Combo, Cabinets-Wood, Counter-Quartz
Heating Mini-Split, Forced Air, Natural Gas
Cooling Central Electric, Mini-Split
Flooring Carpet, Vinyl
Fireplaces Type Wood Burning
Fireplace Yes
Heat Source Mini-Split, Forced Air, Natural Gas
Exterior
Exterior Feature Driveway-Paved, Windows-Vinyl
Parking Features Attached
Garage Spaces 2.0
Utilities Available Water-District, Electric-County, Gas-Natural, Sewage-Septic Tank
Roof Type ArchitecturalShingle
Street Surface Paved,Public Maintained
Porch Concrete, Back, Front Porch, Side Porch
Garage Yes
Building
Lot Description Level
Foundation Poured Concrete
Architectural Style Ranch
Schools
Elementary Schools Beulah Ralph
Middle Schools John Warner
High Schools Rock Bridge
School District Columbia
Others
Senior Community No
Tax ID 2020009000070001
Energy Description Natural Gas
Read Less Info
Want to know what your home might be worth? Contact us for a FREE valuation!

Our team is ready to help you sell your home for the highest possible price ASAP
Bought with Tracy Arey Real Estate
"My job is to find and attract mastery-based agents to the office, protect the culture, and make sure everyone is happy! "






