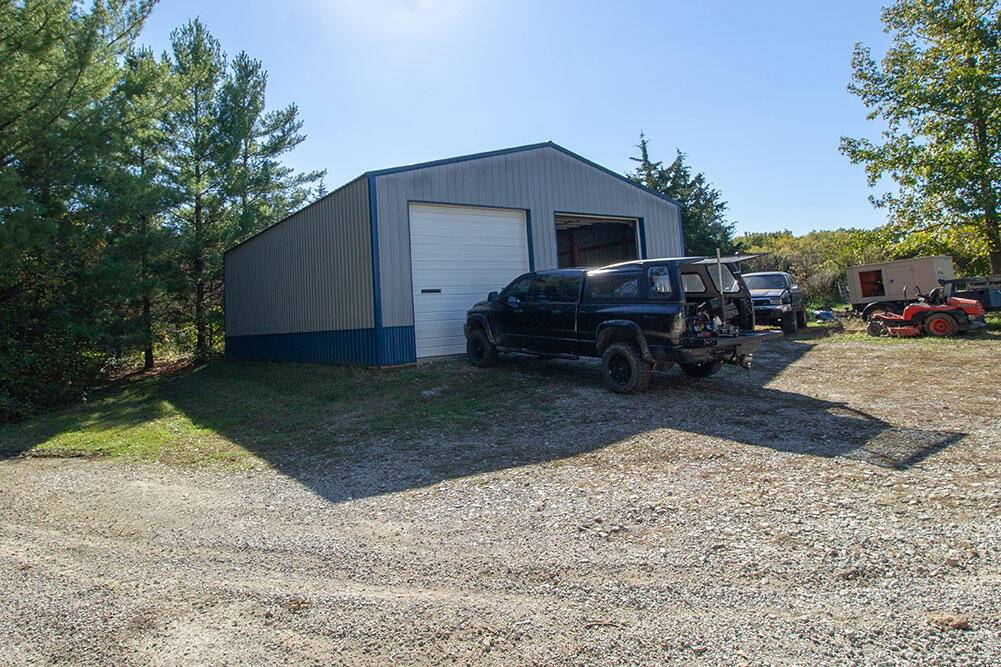$399,000
$399,000
For more information regarding the value of a property, please contact us for a free consultation.
4 Beds
2 Baths
1,734 SqFt
SOLD DATE : 12/03/2021
Key Details
Sold Price $399,000
Property Type Single Family Home
Sub Type Single Family Residence
Listing Status Sold
Purchase Type For Sale
Square Footage 1,734 sqft
Price per Sqft $230
Subdivision Columbia
MLS Listing ID 403459
Sold Date 12/03/21
Style Ranch
Bedrooms 4
Full Baths 2
HOA Y/N No
Year Built 1948
Annual Tax Amount $984
Lot Size 28.290 Acres
Acres 28.29
Lot Dimensions 28.29
Property Sub-Type Single Family Residence
Source Columbia Board of REALTORS®
Land Area 1734
Property Description
Sitting on just over 28 acres, this charming 4 bedroom, 2 bathroom home and it's massive 35 foot by 48 foot outbuilding/garage (built in 2018 with electric + water and gas stubbed in) is the perfect retreat without having to leave Columbia. The land is private with open field surrounded by mature trees. The living room features hardwood floors, and a wood burning stove (Fire King Insert 2015). Split bedroom design. High efficiency propane (duel fuel) furnace 2013. Water heater 2015. Metal roof 2019. Remodeled bathrooms 2021.
Location
State MO
County Boone
Community Columbia
Direction HWY 763 TO HWY VV OR N on Rangeline St / MO -763 at Traffic Circle, take 4th exit onto N Hwy VV, turn left at address approximately 2 miles down the road. Driveway is split into three driveways. Home is on the furthest right as you enter.
Region COLUMBIA
City Region COLUMBIA
Rooms
Basement Crawl Space
Master Bedroom Main
Bedroom 2 Main
Bedroom 3 Main
Bedroom 4 Main
Dining Room Main
Kitchen Main
Interior
Interior Features Split Bedroom Design, Washer/DryerConnectn, Breakfast Room, Eat-in Kitchen, Counter-Laminate, Cabinets-Wood
Heating Forced Air, Electric, Propane
Cooling Central Electric
Flooring Wood, Carpet, Laminate, Tile, Vinyl
Fireplaces Type In Living Room, Fireplace Insert, Wood Burning
Fireplace Yes
Heat Source Forced Air, Electric, Propane
Exterior
Exterior Feature Windows-Wood
Parking Features Attached, Detached
Garage Spaces 2.0
Utilities Available Sewage-Lagoon, Water-District, Electric-County, Gas-PropaneTankOwned, Trash-Private
Roof Type Metal
Street Surface Paved,Public Maintained
Porch Deck, Front Porch
Garage Yes
Building
Lot Description Cleared
Faces East
Foundation Poured Concrete
Builder Name unknown
Architectural Style Ranch
Schools
Elementary Schools Alpha Hart Lewis
Middle Schools Lange
High Schools Battle
School District Columbia
Others
Senior Community No
Tax ID 1160614000010001
Energy Description Propane,Electricity
Read Less Info
Want to know what your home might be worth? Contact us for a FREE valuation!

Our team is ready to help you sell your home for the highest possible price ASAP
Bought with House of Brokers Realty, Inc.
"My job is to find and attract mastery-based agents to the office, protect the culture, and make sure everyone is happy! "






