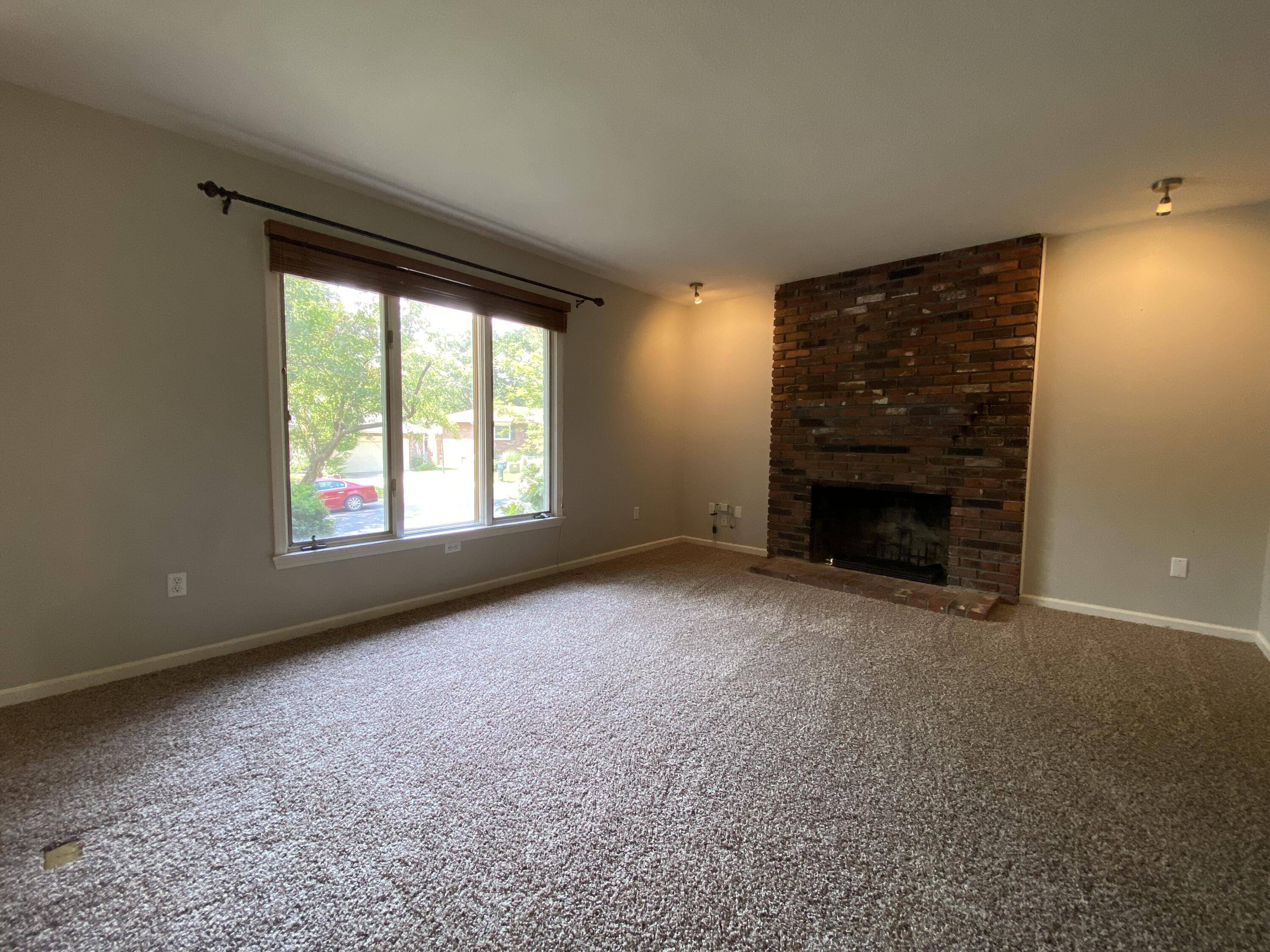$224,900
$224,900
For more information regarding the value of a property, please contact us for a free consultation.
3 Beds
3 Baths
2,008 SqFt
SOLD DATE : 11/30/2021
Key Details
Sold Price $224,900
Property Type Single Family Home
Sub Type Single Family Residence
Listing Status Sold
Purchase Type For Sale
Square Footage 2,008 sqft
Price per Sqft $112
Subdivision Georgetown
MLS Listing ID 403429
Sold Date 11/30/21
Style Ranch
Bedrooms 3
Full Baths 2
Half Baths 1
HOA Y/N No
Year Built 1975
Annual Tax Amount $1,630
Lot Dimensions 90 x 127.05
Property Sub-Type Single Family Residence
Source Columbia Board of REALTORS®
Land Area 2008
Property Description
Well maintained charmer in great southwest location. This home features a nice floor plan with large kitchen featuring stainless steel appliances and sold surface countertops. The primary bedroom has plenty of room and includes a private bathroom with walk in shower. The basement has a gigantic family room with brand new carpet and paint. The basement has lots of options for configuration. Outside, the backyard is like a private oasis with a ton of space, large trees, and fence. A concrete pad is also located in the fenced in backyard for additional parking/storage. Don't miss out on this one!
Location
State MO
County Boone
Community Georgetown
Direction Scott Blvd to Georgetown, left on W-Lexington Circle
Region COLUMBIA
City Region COLUMBIA
Rooms
Family Room Lower
Other Rooms Lower
Basement Walk-Out Access
Bedroom 2 Main
Bedroom 3 Main
Dining Room Main
Kitchen Main
Family Room Lower
Interior
Interior Features Tub/Shower, Stand AloneShwr/MBR, WindowTreatmnts Some, Washer/DryerConnectn, Main Lvl Master Bdrm, Ceiling/PaddleFan(s), Attic Fan, Smoke Detector(s), Garage Dr Opener(s), Kit/Din Combo, Counter-SolidSurface, Cabinets-Wood
Heating Forced Air, Natural Gas
Cooling Central Electric
Flooring Carpet, Concrete, Tile, Vinyl
Fireplaces Type In Living Room, Wood Burning
Fireplace Yes
Heat Source Forced Air, Natural Gas
Exterior
Exterior Feature Driveway-Paved
Parking Features Built-In
Garage Spaces 2.0
Fence Backyard, Full, Chain Link, Wood
Utilities Available Water-City, Gas-Natural, Sewage-City, Electric-City, Trash-City
Roof Type ArchitecturalShingle
Street Surface Paved,Public Maintained,Curbs and Gutters
Porch Concrete, Back, Front Porch
Garage Yes
Building
Foundation Poured Concrete
Architectural Style Ranch
Schools
Elementary Schools Mary Paxton Keeley
Middle Schools Smithton
High Schools Hickman
School District Columbia
Others
Senior Community No
Tax ID 1641620011130001
Energy Description Natural Gas
Read Less Info
Want to know what your home might be worth? Contact us for a FREE valuation!

Our team is ready to help you sell your home for the highest possible price ASAP
Bought with House of Brokers Realty, Inc.
"My job is to find and attract mastery-based agents to the office, protect the culture, and make sure everyone is happy! "






