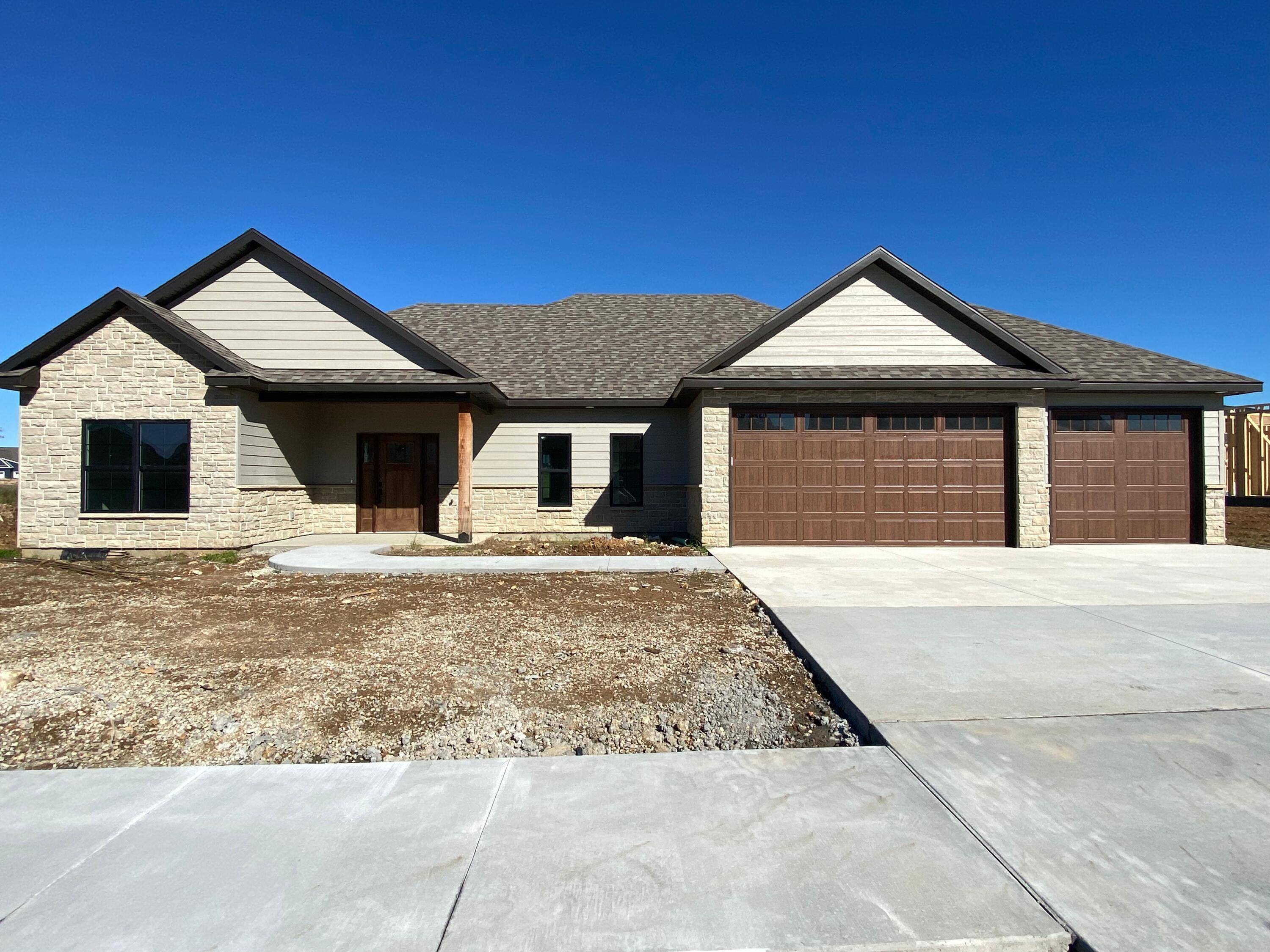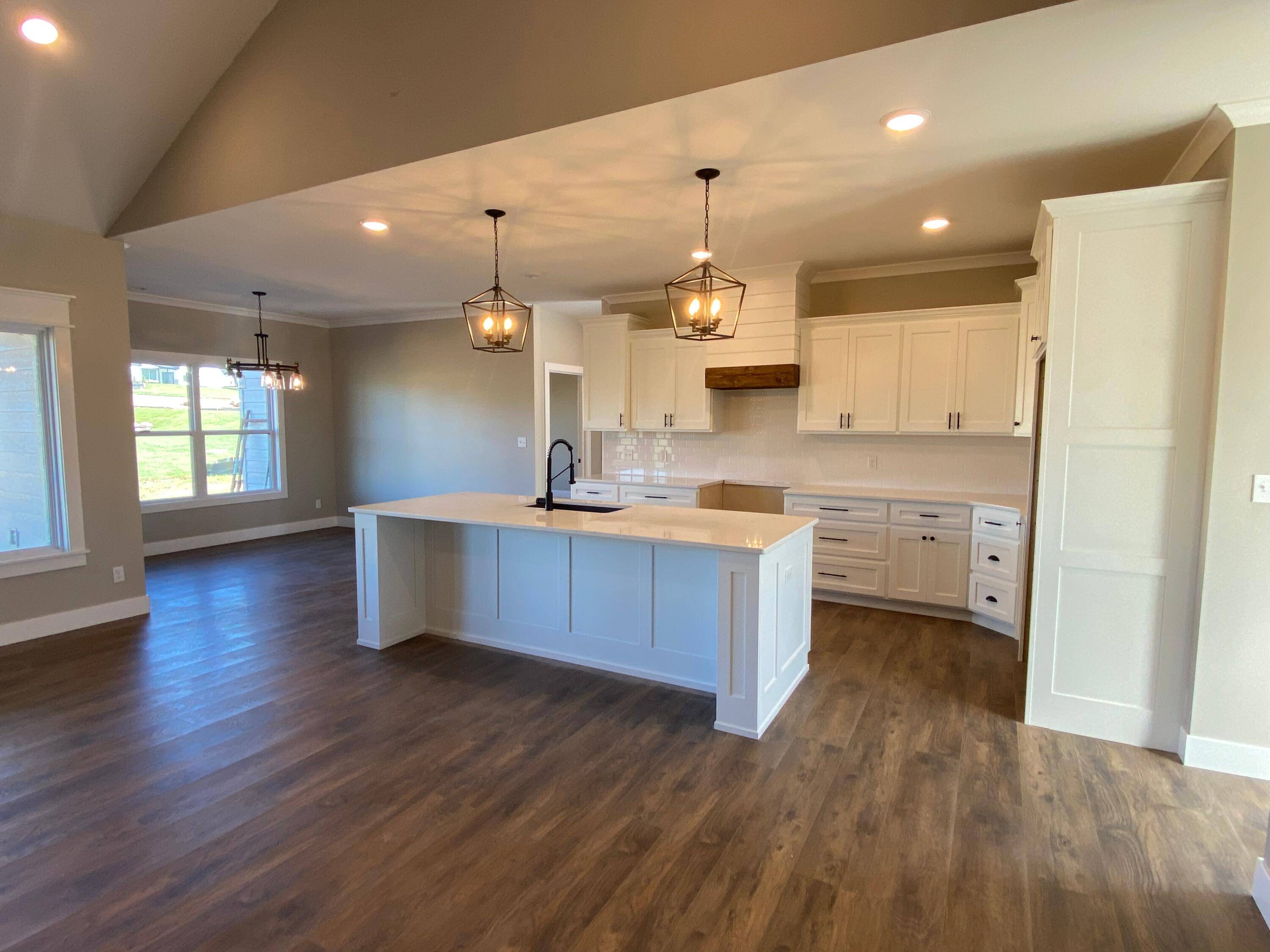$385,000
$385,000
For more information regarding the value of a property, please contact us for a free consultation.
3 Beds
3 Baths
1,856 SqFt
SOLD DATE : 12/08/2021
Key Details
Sold Price $385,000
Property Type Single Family Home
Sub Type Single Family Residence
Listing Status Sold
Purchase Type For Sale
Square Footage 1,856 sqft
Price per Sqft $207
Subdivision Bristol Ridge
MLS Listing ID 403531
Sold Date 12/08/21
Style Ranch
Bedrooms 3
Full Baths 2
Half Baths 1
HOA Fees $25/ann
HOA Y/N Yes
Year Built 2021
Annual Tax Amount $569
Tax Year 2020
Lot Dimensions 85.86 x 135.12
Property Sub-Type Single Family Residence
Source Columbia Board of REALTORS®
Land Area 1856
Property Description
Located in Bristol Ridge, this beautiful custom-built home by Birchwood Homes is near completion and ready for its new owners. The home offers 3 bedrooms, 2.5 bathrooms and nearly 1900 square feet of living space, along with an open concept and split bedroom design. The vaulted living room showcases a beautiful wood beam, stone fireplace, and large picturesque windows. The open kitchen offers a large island, quartz countertops, custom cabinetry, energy efficient appliances and a large walk-in pantry. Luxury vinyl flooring has also been laid throughout these main living areas. The master suite includes a large walk-in closet, which connects to the laundry room, as well as a sizeable bathroom that includes a soaking tub, a custom tiled walk-in shower, dual sinks and plenty of linen storage. The exterior is comprised of a durable, long-lasting LP siding, as well as stone and wood accents, and the covered back patio is vaulted and lined with tongue and groove-stained pine. The craftmanship is sure to be appreciated in this beauty. Book your showing today.
Location
State MO
County Boone
Community Bristol Ridge
Direction South on Bearfield Rd., Left on Baxley Dr. Home is located on the left.
Region COLUMBIA
City Region COLUMBIA
Interior
Interior Features High Spd Int Access, Tub/Shower, Stand AloneShwr/MBR, Split Bedroom Design, Tub/Built In Jetted, Laundry-Main Floor, Walk in Closet(s), Washer/DryerConnectn, Main Lvl Master Bdrm, Ceiling/PaddleFan(s), Smoke Detector(s), Garage Dr Opener(s), Eat-in Kitchen, Kit/Din Combo, Cabinets-Custom Blt, Cabinets-Wood, Kitchen Island, Pantry, Counter-Quartz
Heating Forced Air, Natural Gas
Cooling Central Electric
Flooring Carpet, Tile, Vinyl
Fireplaces Type In Living Room, Gas
Fireplace Yes
Heat Source Forced Air, Natural Gas
Exterior
Exterior Feature Community Lake, Driveway-Paved, Windows-Vinyl
Parking Features Attached
Garage Spaces 3.0
Fence None
Utilities Available Water-City, Gas-Natural, Electric-City, Trash-City
Roof Type ArchitecturalShingle
Street Surface Paved,Public Maintained,Curbs and Gutters
Porch Concrete, Back, Covered, Front Porch
Garage Yes
Building
Lot Description Cleared, Level
Faces South
Foundation Poured Concrete, Slab
Builder Name Birchwood Homes
Architectural Style Ranch
Schools
Elementary Schools New Haven
Middle Schools Gentry
High Schools Rock Bridge
School District Columbia
Others
Senior Community No
Tax ID 1770400080380001
Energy Description Natural Gas
Read Less Info
Want to know what your home might be worth? Contact us for a FREE valuation!

Our team is ready to help you sell your home for the highest possible price ASAP
Bought with Century 21 Community
"My job is to find and attract mastery-based agents to the office, protect the culture, and make sure everyone is happy! "






