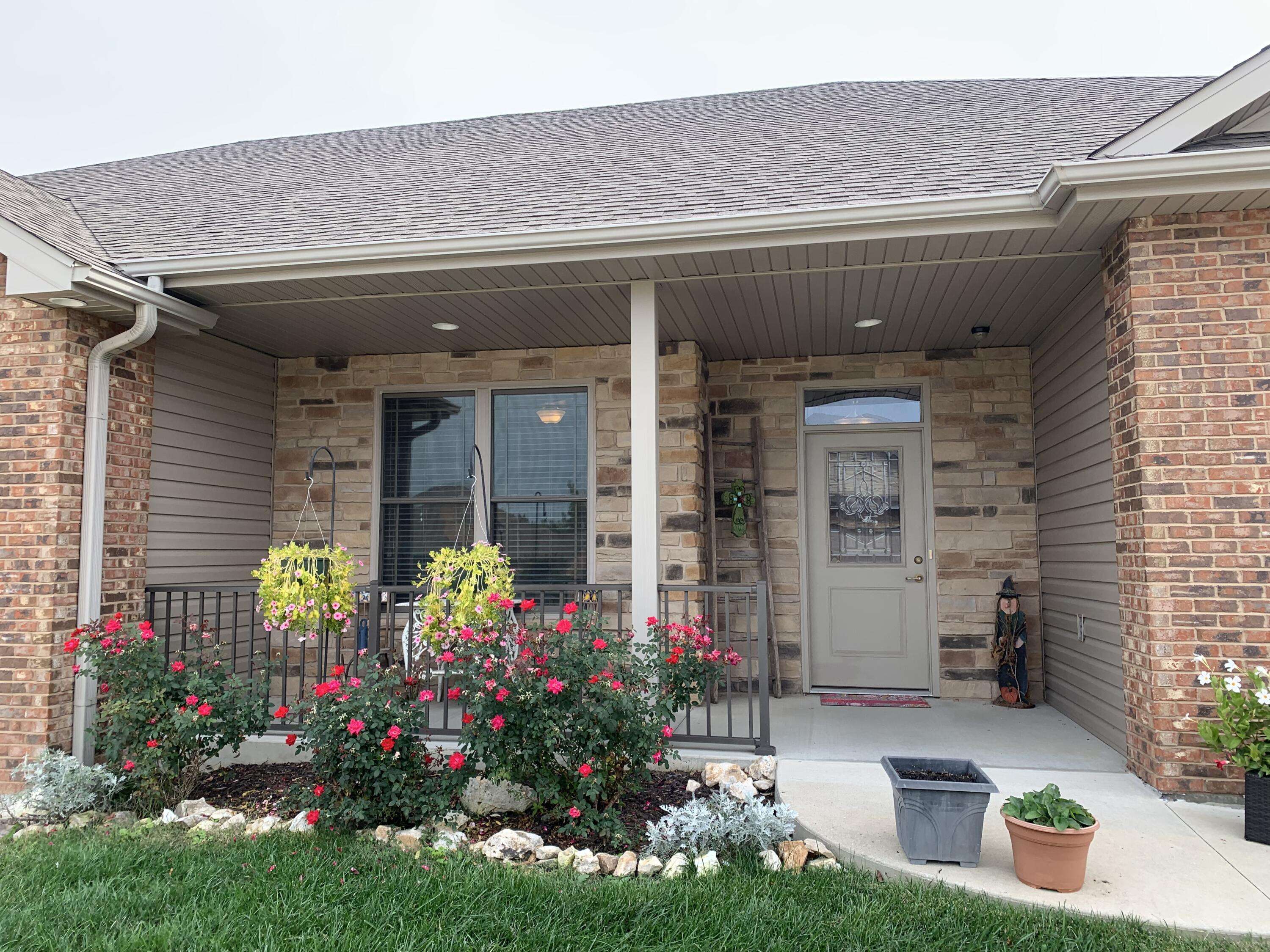$225,000
$225,000
For more information regarding the value of a property, please contact us for a free consultation.
2 Beds
2 Baths
1,494 SqFt
SOLD DATE : 11/29/2021
Key Details
Sold Price $225,000
Property Type Condo
Sub Type Condominium
Listing Status Sold
Purchase Type For Sale
Square Footage 1,494 sqft
Price per Sqft $150
Subdivision Cambridge Place
MLS Listing ID 403107
Sold Date 11/29/21
Style Ranch
Bedrooms 2
Full Baths 2
HOA Fees $260/mo
HOA Y/N Yes
Year Built 2015
Annual Tax Amount $2,326
Tax Year 2020
Property Sub-Type Condominium
Source Columbia Board of REALTORS®
Land Area 1494
Property Description
The maintenance-provided community of the highly desired Cambridge Place is all about making your life easier. No mowing, shoveling or weeding. No worries about your exterior maintenance. New roof, no problem! This is a beautiful, newer unit with stainless appliances, including gas stove, wood floors, large dining area and beautiful garden in the back. Cambridge Place offers so many amenities, including beautiful club house, swimming pool, pickle ball and tennis courts and community garden. Irrigation in the back flower beds are the responsibility of the unit owner, This one is must-see! Buyer to verify all information. More pictures to come.
Location
State MO
County Boone
Community Cambridge Place
Direction South on Rock Quarry to Scarborough Dr., left on Juniper Pl, then right on Juniper Pl. Follow the house number signs to 4126.
Region COLUMBIA
City Region COLUMBIA
Interior
Interior Features High Spd Int Access, Tub/Shower, Stand AloneShwr/MBR, Split Bedroom Design, Laundry-Main Floor, Walk in Closet(s), Main Lvl Master Bdrm, Cable Available, Ceiling/PaddleFan(s), Security System, Smoke Detector(s), Garage Dr Opener(s), Breakfast Room, Formal Dining, Counter-Laminate, Cabinets-Wood, Pantry
Heating Forced Air, Natural Gas
Cooling Central Electric
Flooring Wood, Carpet, Tile
Heat Source Forced Air, Natural Gas
Exterior
Exterior Feature Clubhouse-Community, Driveway-Paved, Windows-Vinyl, Sprinkler-In Ground
Parking Features Attached
Garage Spaces 2.0
Utilities Available Water-City, Gas-Natural, Sewage-City, Electric-City, Trash-City
Roof Type Composition
Street Surface Paved,Curbs and Gutters,Private Maintained
Accessibility Accessible Door(s)
Porch Concrete, Back, Front Porch
Garage Yes
Building
Faces West
Foundation Poured Concrete, Slab
Architectural Style Ranch
Schools
Elementary Schools New Haven
Middle Schools Gentry
High Schools Rock Bridge
School District Columbia
Others
Senior Community No
Tax ID 17703000307500
Energy Description Natural Gas
Read Less Info
Want to know what your home might be worth? Contact us for a FREE valuation!

Our team is ready to help you sell your home for the highest possible price ASAP
Bought with Iron Gate Real Estate
"My job is to find and attract mastery-based agents to the office, protect the culture, and make sure everyone is happy! "






