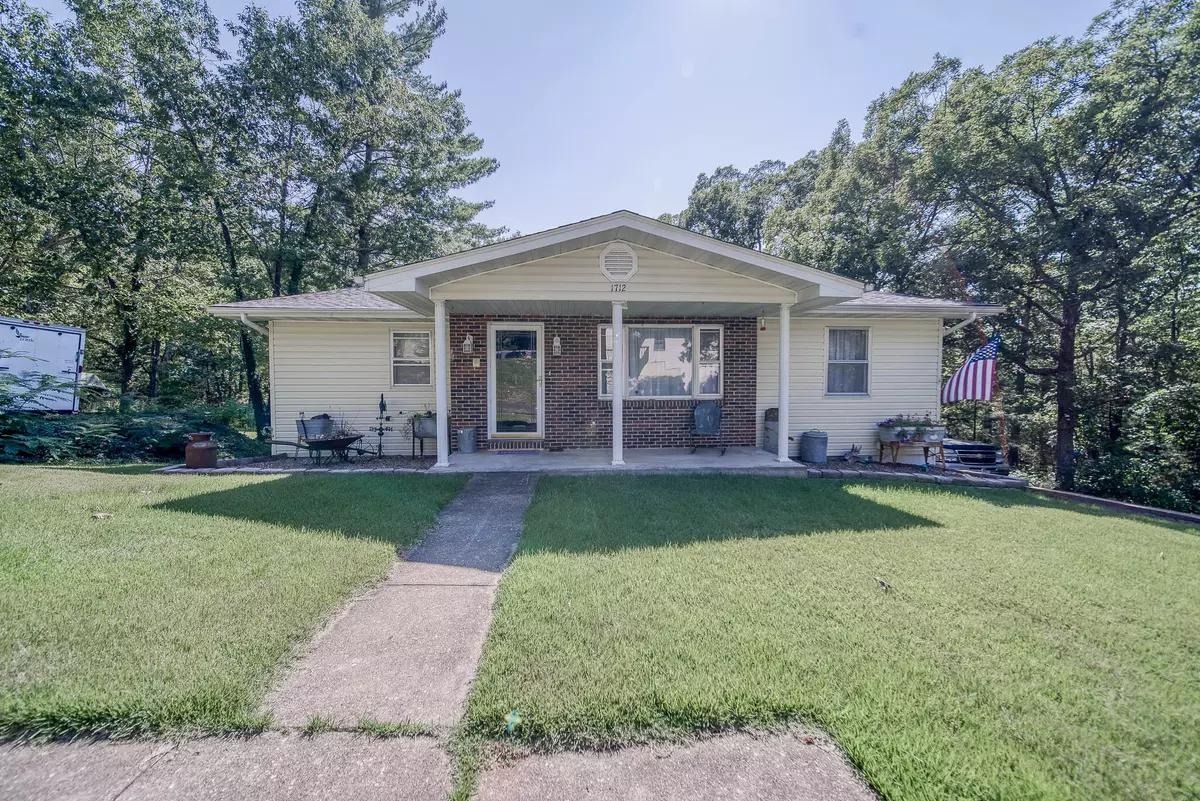$215,000
$215,000
For more information regarding the value of a property, please contact us for a free consultation.
3 Beds
3 Baths
2,700 SqFt
SOLD DATE : 11/23/2021
Key Details
Sold Price $215,000
Property Type Single Family Home
Sub Type Single Family Residence
Listing Status Sold
Purchase Type For Sale
Square Footage 2,700 sqft
Price per Sqft $79
Subdivision Owensville
MLS Listing ID 402474
Sold Date 11/23/21
Style Ranch
Bedrooms 3
Full Baths 3
HOA Fees $27/ann
HOA Y/N Yes
Year Built 1969
Lot Dimensions irregular
Property Sub-Type Single Family Residence
Source Columbia Board of REALTORS®
Land Area 2700
Property Description
Enjoy the lake life in this gorgeous home. Located in Peaceful Valley and just a walk from the beach area. This 3 bedroom 3 bath home with full basement is absolutely perfect. Large living room, master bedroom has master bath, kitchen has been recently remodeled and includes center island, pantry with sliding barn door and new flooring. Basement has large entertainment are or could be another bedroom, kitchenette, full bath, large storage area, utility room and office area. 20x24 shop with electric, garage door opener, insulated walls and propane heat. Amenities available at Peaceful Valley include Pool, Lake Access, Camping, Clubhouse, Tennis/Basketball Courts and Beach.
Location
State MO
County Gasconade
Community Owensville
Direction From office take highway 28 east 12.31 miles to Hwy Y on the left and go 1.48 miles to Peaceful Valley Road on the right, take that road to Lakeshore Dr tuen right and go .46 miles then turn left on Lakeshore Dr for .33 miles turn right on East Skyline
Region OWENSVILLE
City Region OWENSVILLE
Rooms
Basement Walk-Out Access
Interior
Interior Features Main Lvl Master Bdrm, Garage Dr Opener(s), Eat-in Kitchen, Liv/Din Combo, Pantry
Heating Forced Air, Propane
Cooling Central Electric
Fireplaces Type In Basement, Gas
Fireplace Yes
Heat Source Forced Air, Propane
Exterior
Exterior Feature Pool-Community, Clubhouse-Community, Community Lake, Driveway-Dirt/Gravel
Parking Features Other
Garage Spaces 1.0
Utilities Available Electric-County, Gas-PropaneTankOwned, Water Well - Shared, SewagePrvtMaintained
Roof Type ArchitecturalShingle
Street Surface Paved,Private Maintained
Porch Front, Concrete, Back, Covered, Deck, Rear Porch, Front Porch
Garage Yes
Building
Foundation Poured Concrete
Architectural Style Ranch
Schools
Elementary Schools Other
Middle Schools Other
High Schools Other
School District Gasconade
Others
Senior Community No
Tax ID 157025004001016000
Energy Description Propane
Read Less Info
Want to know what your home might be worth? Contact us for a FREE valuation!

Our team is ready to help you sell your home for the highest possible price ASAP
Bought with NON MEMBER
"My job is to find and attract mastery-based agents to the office, protect the culture, and make sure everyone is happy! "






