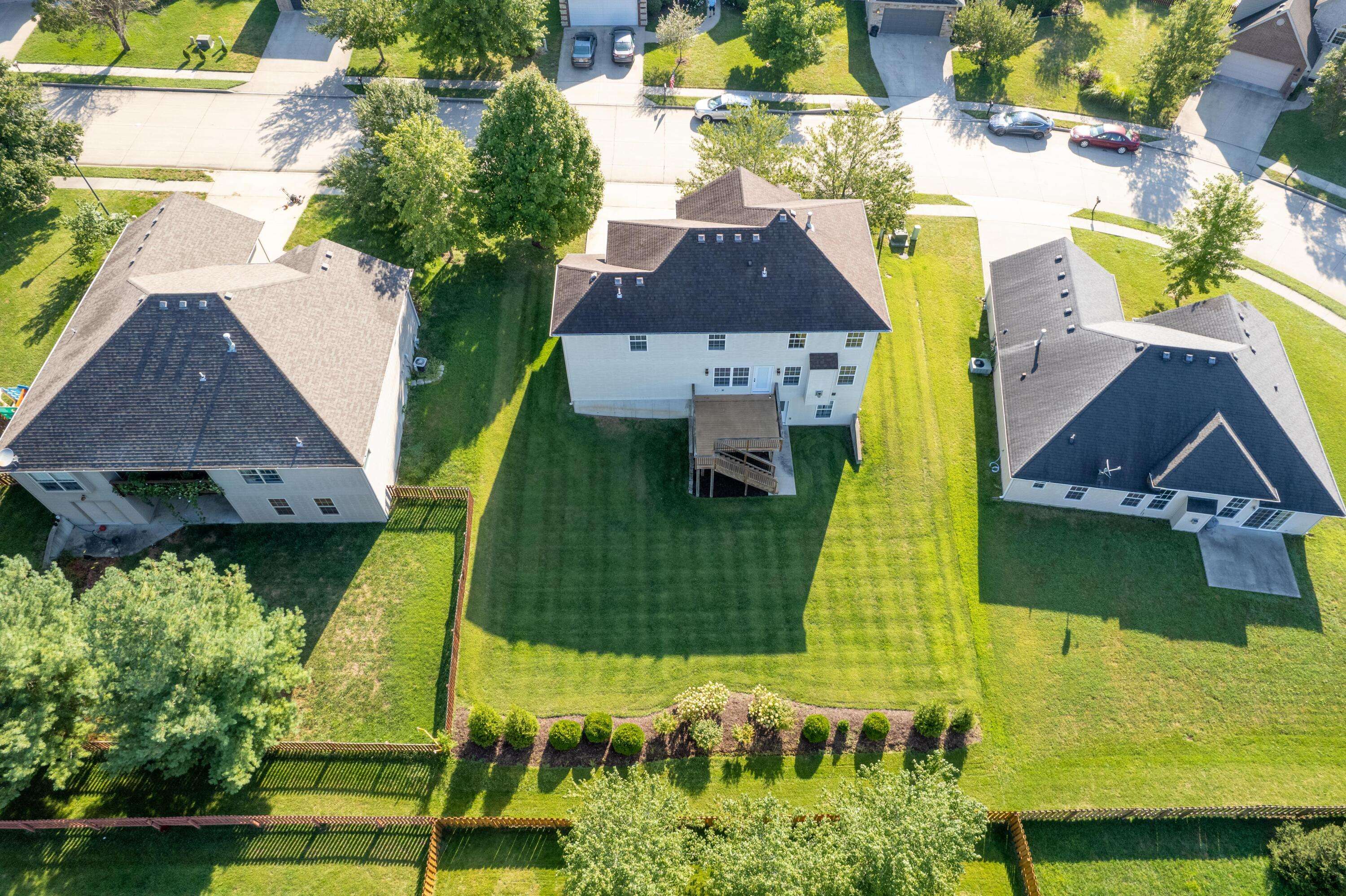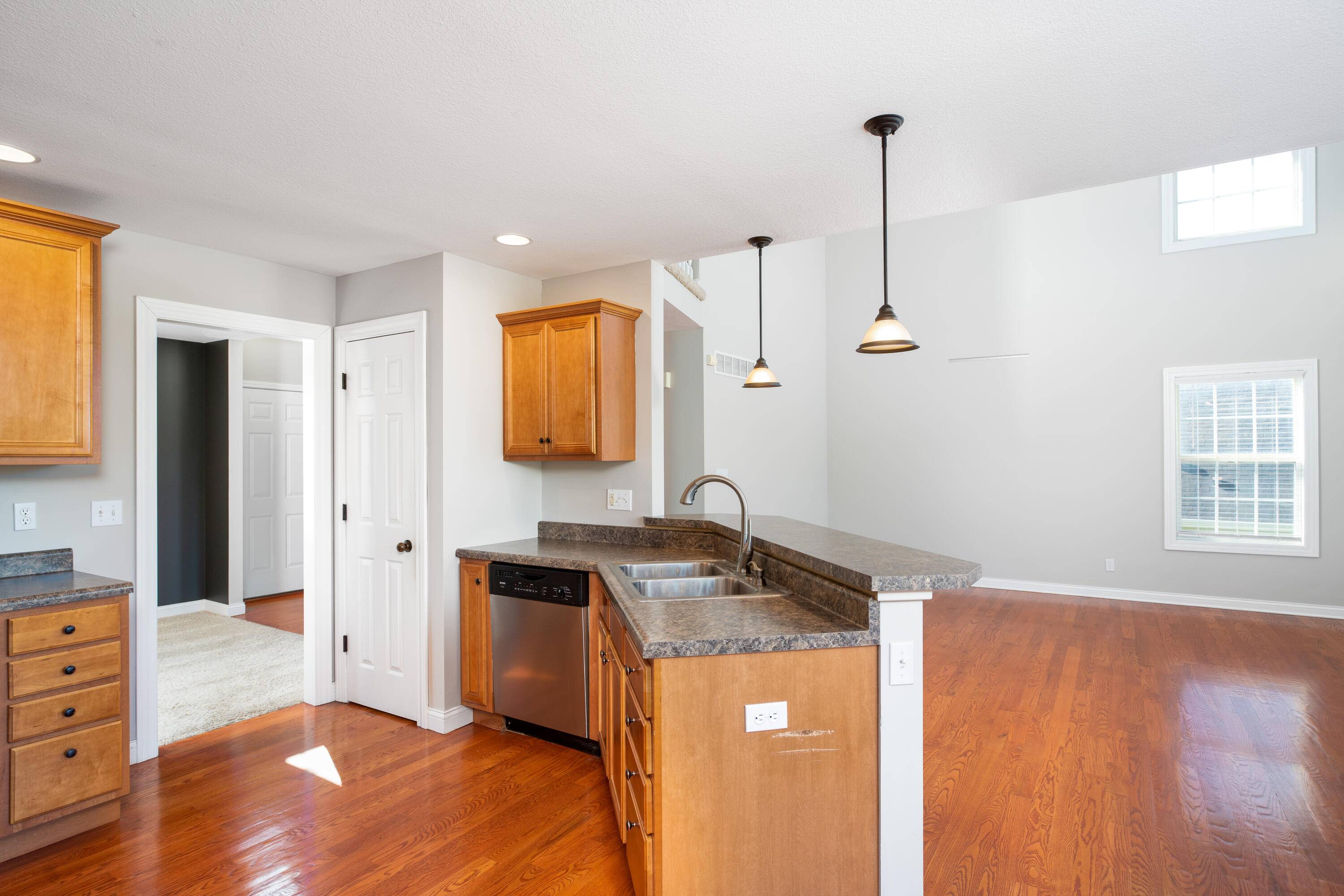$362,500
$362,500
For more information regarding the value of a property, please contact us for a free consultation.
4 Beds
4 Baths
2,714 SqFt
SOLD DATE : 12/06/2021
Key Details
Sold Price $362,500
Property Type Single Family Home
Sub Type Single Family Residence
Listing Status Sold
Purchase Type For Sale
Square Footage 2,714 sqft
Price per Sqft $133
Subdivision Cascades
MLS Listing ID 402434
Sold Date 12/06/21
Style Ranch
Bedrooms 4
Full Baths 3
Half Baths 1
HOA Fees $37/ann
HOA Y/N Yes
Year Built 2005
Lot Dimensions 80.00 × 115.00
Property Sub-Type Single Family Residence
Source Columbia Board of REALTORS®
Land Area 2714
Property Description
You'll feel right at home as soon as you enter the front door. The soaring ceilings of the two story living room fill up the house with natural light which opens up right to the kitchen. Formal dining as well as eat in kitchen provide plenty of space to eat. Deck access off of the kitchen overlooks large flat backyard. Head upstairs to three bedrooms and two full bathrooms. Large master suite features a walk in closet, jetted tub, and dual vanity sinks. Convenient laundry access right off of bedrooms. The basement provides a perfect additional living space with bedroom, full bathroom, and storage. This home is located in the desired Cascades neighborhood in Gentry Middle and Rock Bridge High School district. Community lake, pool, and clubhouse.
Location
State MO
County Boone
Community Cascades
Direction South on S Sinclair Rd, Left on Bellingham Dr, Right on Stanwood, house on the right
Region COLUMBIA
City Region COLUMBIA
Rooms
Basement Walk-Out Access
Interior
Interior Features High Spd Int Access, Tub/Shower, Tub/Built In Jetted, Window Treatmnts All, Water Softener Owned, Walk in Closet(s), Washer/DryerConnectn, Cable Available, Cable Ready, Smoke Detector(s), Eat-in Kitchen, Formal Dining, Kit/Din Combo, Cabinets-Wood
Heating Natural Gas
Cooling Central Electric
Flooring Wood, Carpet, Tile
Fireplaces Type In Living Room, Gas
Fireplace Yes
Heat Source Natural Gas
Exterior
Exterior Feature Pool-Community, Clubhouse-Community, Community Lake, Driveway-Paved
Parking Features Attached
Garage Spaces 2.0
Utilities Available Water-City, Gas-Natural, Sewage-City, Electric-City, Trash-City
Roof Type ArchitecturalShingle
Street Surface Paved,Public Maintained,Curbs and Gutters
Porch Back, Deck, Front Porch
Garage Yes
Building
Faces East
Foundation Poured Concrete
Architectural Style Ranch
Schools
Elementary Schools Rock Bridge
Middle Schools Gentry
High Schools Rock Bridge
School District Columbia
Others
Senior Community No
Tax ID 2020000032010001
Energy Description Natural Gas
Read Less Info
Want to know what your home might be worth? Contact us for a FREE valuation!

Our team is ready to help you sell your home for the highest possible price ASAP
Bought with Weichert, Realtors - First Tier
"My job is to find and attract mastery-based agents to the office, protect the culture, and make sure everyone is happy! "






