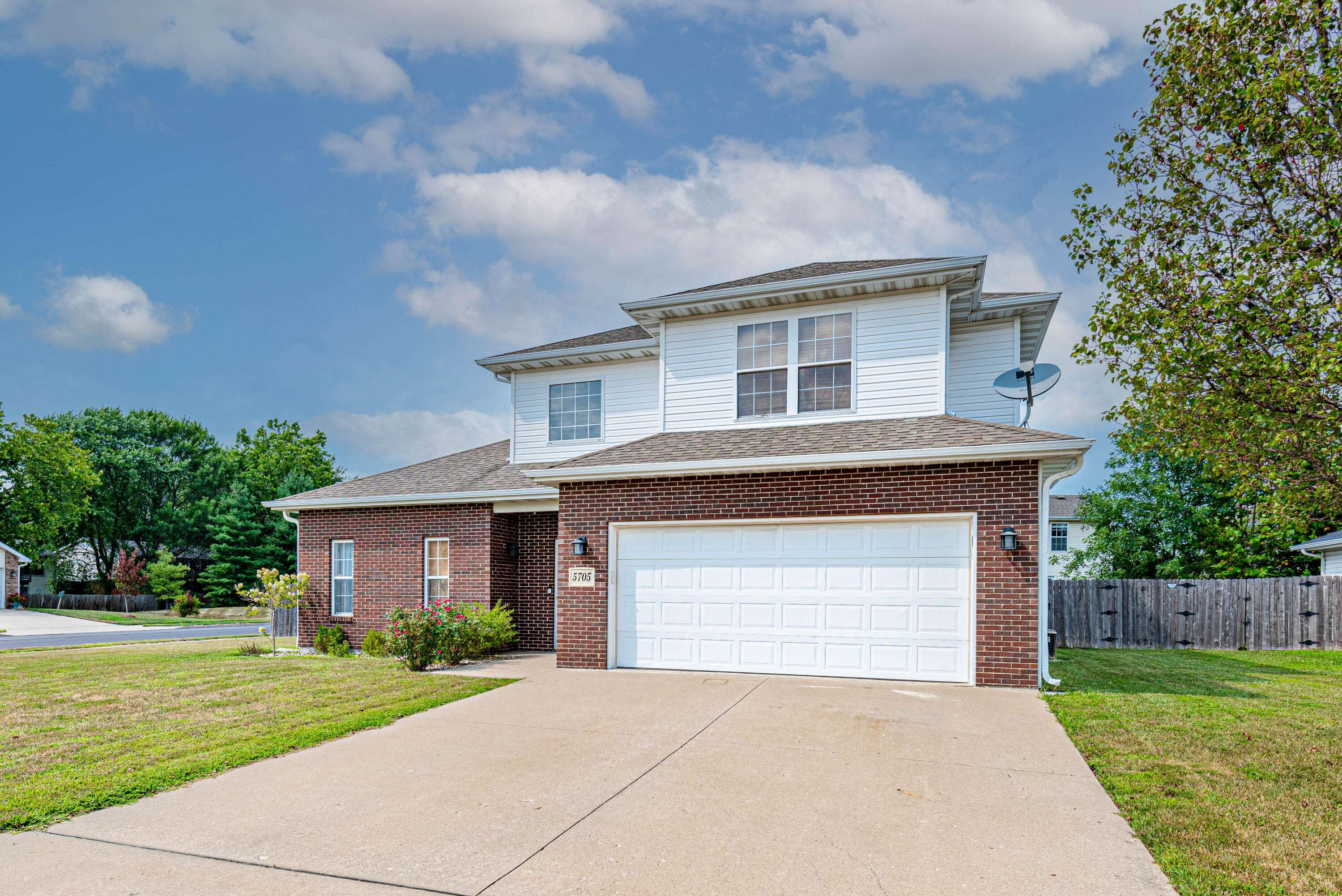$239,900
$239,900
For more information regarding the value of a property, please contact us for a free consultation.
4 Beds
3 Baths
2,150 SqFt
SOLD DATE : 11/24/2021
Key Details
Sold Price $239,900
Property Type Single Family Home
Sub Type Single Family Residence
Listing Status Sold
Purchase Type For Sale
Square Footage 2,150 sqft
Price per Sqft $111
Subdivision Eastport Village
MLS Listing ID 402073
Sold Date 11/24/21
Style 1.5 Story
Bedrooms 4
Full Baths 2
Half Baths 1
HOA Fees $6/ann
HOA Y/N Yes
Year Built 2004
Annual Tax Amount $2,154
Lot Dimensions 95.40 × 90.00
Property Sub-Type Single Family Residence
Source Columbia Board of REALTORS®
Land Area 2150
Property Description
Spacious 1.5 story, 4 bedroom 2.5 bath home with beautiful kitchen upgrades! This open concept kitchen boasts herringbone marble backsplash and beautiful yet durable quartz countertops! The way the spacious kitchen opens to the living room makes it perfect for entertaining or valued family time. The main level primary bedroom with ensuite bathroom gives privacy from the 3 upper level bedrooms. The main level laundry makes doing laundry a breeze. There is fenced-in yard which makes it perfect for your kids or furry friends. Bonus...there is a newly added watersoftner! Don't miss out on this spacious home! Buyer to verify all data and measurements.
Location
State MO
County Boone
Community Eastport Village
Direction I-70 to Lake of the Woods Exit to South on St. Charles to East on Bull Run. Stay Right on Portway to Left on Camden Circle
Region COLUMBIA
City Region COLUMBIA
Rooms
Other Rooms Upper
Bedroom 2 Upper
Bedroom 3 Upper
Bedroom 4 Upper
Kitchen Main
Interior
Interior Features Tub/Built In Jetted, Laundry-Main Floor, Water Softener Owned, Walk in Closet(s), Main Lvl Master Bdrm, Cable Ready, Eat-in Kitchen, Counter-Quartz
Heating Forced Air, Natural Gas
Cooling Central Electric
Flooring Carpet, Tile
Fireplaces Type In Living Room, Gas
Fireplace Yes
Heat Source Forced Air, Natural Gas
Exterior
Exterior Feature Driveway-Paved, Windows-Vinyl
Parking Features Attached
Garage Spaces 2.0
Fence Backyard, Full, Wood
Utilities Available Electric-County, Gas-Natural, Sewage-City, Trash-City
Street Surface Paved,Public Maintained,Curbs and Gutters
Porch Back
Garage Yes
Building
Foundation Poured Concrete, Slab
Architectural Style 1.5 Story
Schools
Elementary Schools Shepard Boulevard
Middle Schools Oakland
High Schools Battle
School District Columbia
Others
Senior Community No
Tax ID 1722000020590001
Energy Description Natural Gas
Read Less Info
Want to know what your home might be worth? Contact us for a FREE valuation!

Our team is ready to help you sell your home for the highest possible price ASAP
Bought with RE/MAX Boone Realty
"My job is to find and attract mastery-based agents to the office, protect the culture, and make sure everyone is happy! "






