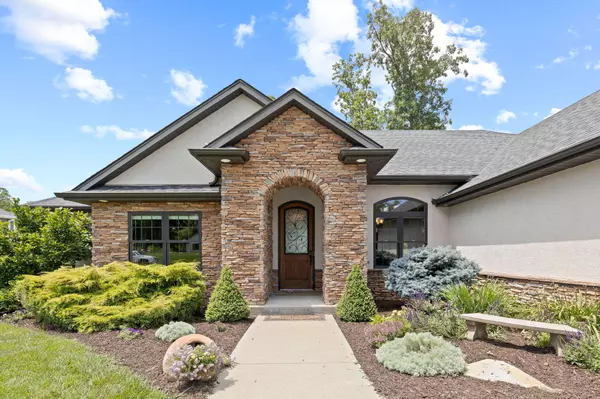$750,000
$750,000
For more information regarding the value of a property, please contact us for a free consultation.
6 Beds
4 Baths
4,336 SqFt
SOLD DATE : 08/14/2024
Key Details
Sold Price $750,000
Property Type Single Family Home
Sub Type Single Family Residence
Listing Status Sold
Purchase Type For Sale
Square Footage 4,336 sqft
Price per Sqft $172
Subdivision Deerfield Ridge
MLS Listing ID 421154
Sold Date 08/14/24
Style Ranch
Bedrooms 6
Full Baths 3
Half Baths 1
HOA Fees $8/ann
HOA Y/N Yes
Year Built 2014
Lot Dimensions 137.73 × 247.90
Property Sub-Type Single Family Residence
Source Columbia Board of REALTORS®
Land Area 4336
Property Description
Quality abounds in this pristine home, boasting over 4,300 sq ft of meticulously finished living space with ample storage. Nestled at the end of a serene cul-de-sac, the property features a private, park-like backyard with a screened porch and an open deck, bordered by trees for added privacy. Inside, the gourmet kitchen is equipped with custom cabinetry & gleaming granite countertops, designed for both everyday cooking & entertaining. The finished basement includes a wet bar & theater room, perfect for entertaining. The large bedrooms offer comfort and privacy, with the primary suite featuring an upgraded walk-in shower for a spa-like retreat. Whole home osmosis & declorinization system complete the package. Located in the highly sought-after Rock Bridge High school district.
Location
State MO
County Boone
Community Deerfield Ridge
Direction South on Scott Blvd to left on Huron Ct.
Region COLUMBIA
City Region COLUMBIA
Rooms
Basement Walk-Out Access
Interior
Interior Features High Spd Int Access, Stand AloneShwr/MBR, Split Bedroom Design, Tub/Built In Jetted, Wired for Audio, Walk in Closet(s), Washer/DryerConnectn, Main Lvl Master Bdrm, Bar, Bar-Wet Bar, Eat-in Kitchen, Formal Dining, Cabinets-Custom Blt, Granite Counters, Cabinets-Wood, Kitchen Island, Pantry
Heating Forced Air, Natural Gas
Cooling Central Electric, Ceiling/PaddleFan(s), Dual Zone Control HVAC
Flooring Wood, Carpet, Tile
Fireplaces Type Gas, In Family Room
Fireplace Yes
Window Features Windows-Vinyl
Appliance Water Softener Owned
Heat Source Forced Air, Natural Gas
Laundry Utility Sink, Laundry-Main Floor
Exterior
Exterior Feature Driveway-Paved, Exterior Audio Wiring
Parking Features Garage Dr Opener(s), Attached
Garage Spaces 3.0
Fence Backyard, Full, Wood
Utilities Available Water-City, Cable Ready, Electric-County, Gas-Natural, Sewage-City, Trash-City
Roof Type ArchitecturalShingle
Street Surface Paved,Public Maintained,Curbs and Gutters,Cul-de-sac
Porch Screened, Back, Covered, Deck, Front Porch
Garage Yes
Building
Lot Description Sprinkler-In Ground
Foundation Poured Concrete
Architectural Style Ranch
Schools
Elementary Schools Beulah Ralph
Middle Schools John Warner
High Schools Rock Bridge
School District Columbia
Others
Senior Community No
Tax ID 2020000090420001
Energy Description Natural Gas
Read Less Info
Want to know what your home might be worth? Contact us for a FREE valuation!

Our team is ready to help you sell your home for the highest possible price ASAP
Bought with Weichert, Realtors - First Tier

"My job is to find and attract mastery-based agents to the office, protect the culture, and make sure everyone is happy! "






