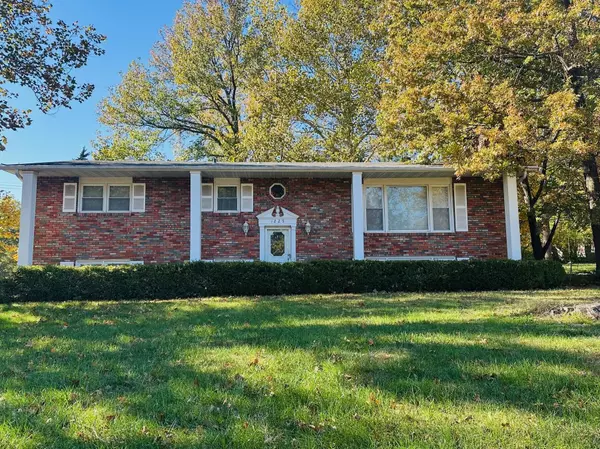1225 S Fairview RD Columbia, MO 65203

UPDATED:
Key Details
Property Type Single Family Home
Sub Type Single Family Residence
Listing Status Active
Purchase Type For Sale
Square Footage 1,947 sqft
Price per Sqft $163
Subdivision University Park
MLS Listing ID 430708
Style Split Foyer
Bedrooms 3
Full Baths 3
HOA Y/N No
Year Built 1965
Annual Tax Amount $2,373
Tax Year 2025
Lot Size 0.280 Acres
Acres 0.28
Lot Dimensions 100 x 124
Property Sub-Type Single Family Residence
Source Columbia Board of REALTORS®
Land Area 1947
Property Description
Location
State MO
County Boone
Community University Park
Direction Broadway to S on Fairview Rd or Chapel Hill to North of Fairview Rd
Region COLUMBIA
City Region COLUMBIA
Rooms
Family Room Lower
Bedroom 2 Main
Bedroom 3 Main
Dining Room Main
Kitchen Main
Family Room Lower
Interior
Interior Features High Spd Int Access, Tub/Shower, Stand AloneShwr/MBR, Window Treatmnts All, Washer/DryerConnectn, Main Lvl Master Bdrm, Attic Fan, FireplaceScreenDr(s), Smart Thermostat, Eat-in Kitchen, Formal Dining, Counter-Laminate, Cabinets-Wood
Heating High Efficiency Furnace, Forced Air, Natural Gas
Cooling Central Electric, Ceiling/PaddleFan(s)
Flooring Wood, Carpet, Tile
Fireplaces Type Air Circulating, In Living Room, In Basement, Fireplace Insert, In Family Room, Wood Burning
Fireplace Yes
Window Features Windows-Vinyl
Heat Source High Efficiency Furnace, Forced Air, Natural Gas
Exterior
Exterior Feature Driveway-Paved
Parking Features Garage Dr Opener(s), Built-In
Garage Spaces 2.0
Fence Backyard, Full, Chain Link, Wood
Utilities Available Water-City, Gas-Natural, Sewage-City, Electric-City, Trash-City
Roof Type Composition
Street Surface Paved,Public Maintained,Curbs and Gutters
Porch Deck, Front Porch
Garage Yes
Building
Lot Description Level
Faces East
Foundation Poured Concrete
Architectural Style Split Foyer
Schools
Elementary Schools Fairview
Middle Schools Smithton
High Schools Hickman
School District Columbia
Others
Senior Community No
Tax ID 16-514-00-01-230.00 01
Energy Description Natural Gas

"My job is to find and attract mastery-based agents to the office, protect the culture, and make sure everyone is happy! "



