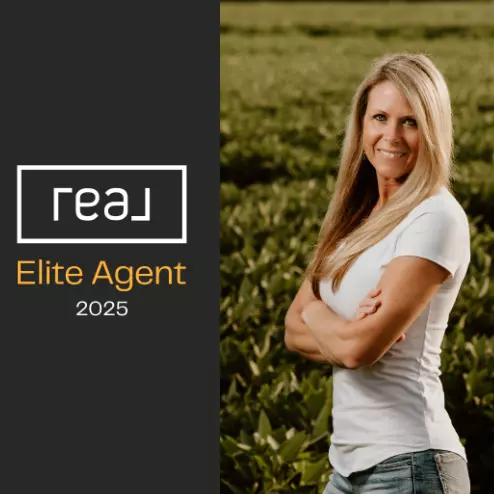3360 State route o Columbia, MO 65203

UPDATED:
Key Details
Property Type Single Family Home
Sub Type Single Family Residence
Listing Status Active
Purchase Type For Sale
Square Footage 3,881 sqft
Price per Sqft $205
Subdivision Columbia
MLS Listing ID 419245
Style Ranch
Bedrooms 4
Full Baths 3
HOA Y/N No
Year Built 2011
Annual Tax Amount $3,398
Tax Year 2023
Lot Size 10.000 Acres
Acres 10.0
Lot Dimensions 10 ACRES
Property Sub-Type Single Family Residence
Source Columbia Board of REALTORS®
Land Area 3881
Property Description
Location
State MO
County Boone
Community Columbia
Direction Scott Blvd to Gillespie Bridge Rd to Left on Route UU to left on Route O. Property on left.
Region COLUMBIA
City Region COLUMBIA
Rooms
Family Room Lower
Other Rooms Main
Basement Walk-Out Access, Excavated Garage
Bedroom 2 Main
Bedroom 3 Lower
Bedroom 4 Lower
Dining Room Main
Kitchen Main
Family Room Lower
Interior
Interior Features High Spd Int Access, Tub/Shower, Stand AloneShwr/MBR, Walk in Closet(s), Washer/DryerConnectn, Main Lvl Master Bdrm, Bar, Bar-Wet Bar, Eat-in Kitchen, Formal Dining, Liv/Din Combo, Cabinets-Custom Blt, Counter-Laminate, Cabinets-Wood, Pantry
Heating Forced Air, Propane
Cooling Central Electric, Ceiling/PaddleFan(s)
Flooring Carpet, Laminate, Tile, Vinyl
Window Features Windows-Vinyl
Heat Source Forced Air, Propane
Laundry Laundry-Main Floor
Exterior
Exterior Feature Vegetable Garden
Parking Features Driveway-Dirt/Gravel, Garage Dr Opener(s), Attached
Garage Spaces 2.0
Fence Invisible, Partial, Cross Fenced, Electric, Wire, Metal
Utilities Available Sewage-Lagoon, Water-District, Electric-County, GasPropaneTankRented, Trash-Private
Roof Type ArchitecturalShingle
Street Surface Paved,Public Maintained
Porch Front, Back, Deck, Rear Porch, Front Porch
Garage Yes
Building
Lot Description Rolling Slope
Faces South
Foundation Poured Concrete
Architectural Style Ranch
Schools
Elementary Schools Midway Heights
Middle Schools Smithton
High Schools Hickman
School District Columbia
Others
Senior Community No
Tax ID 15-900*26-00-001.0501
Energy Description Propane



